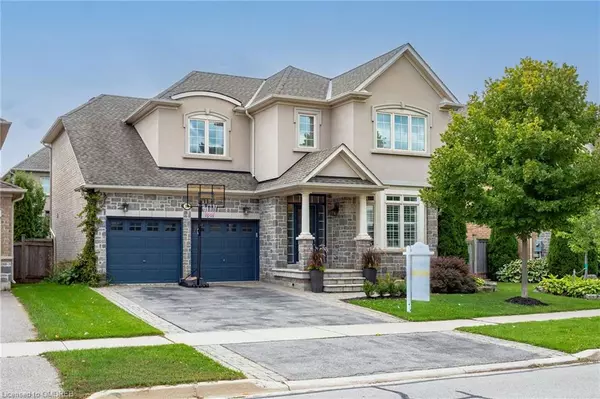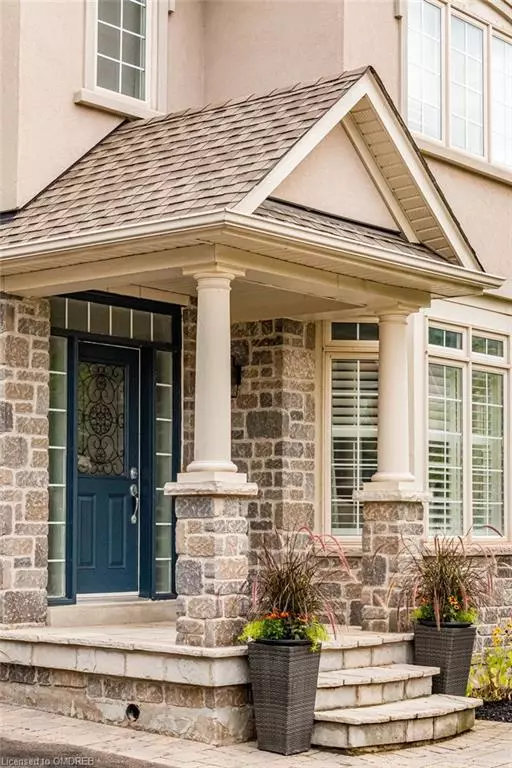For more information regarding the value of a property, please contact us for a free consultation.
286 Nautical Boulevard Oakville, ON L6L 0C1
Want to know what your home might be worth? Contact us for a FREE valuation!

Our team is ready to help you sell your home for the highest possible price ASAP
Key Details
Sold Price $1,730,000
Property Type Single Family Home
Sub Type Single Family Residence
Listing Status Sold
Purchase Type For Sale
Square Footage 2,331 sqft
Price per Sqft $742
MLS Listing ID 40335076
Sold Date 10/28/22
Style Two Story
Bedrooms 4
Full Baths 2
Half Baths 1
Abv Grd Liv Area 3,552
Originating Board Oakville
Year Built 2008
Annual Tax Amount $6,595
Property Description
4 bedroom upgraded family home with fully finished basement offering 3,539sqft of family friendly living space in the coveted South Oakville community of Lakeshore Woods. Steps from Shell Park with all its amenities, miles of natural walking trails and a short stroll to Oakville and Burlington lakefront paths and beaches. Natural light pours into the 2-storey family room open to the breakfast room and kitchen. The main floor also has a formal dining room and sitting area. The inside entry to the garage has a fully fitted mud-room and laundry. There are 4 good sized bedrooms on the second level including a luxurious primary suite with 4pc ensuite bathroom. The lower level is fully finished with a recreation room, games area and office. Well landscaped front and rear, the back gardens are perfectly planted with mature trees offering superb privacy for your outdoor gatherings.
Location
Province ON
County Halton
Area 1 - Oakville
Zoning RL6
Direction Great Lakes Blvd to Nautical
Rooms
Basement Full, Finished
Kitchen 1
Interior
Interior Features Central Vacuum, Auto Garage Door Remote(s), Central Vacuum Roughed-in
Heating Fireplace-Gas, Forced Air
Cooling Central Air
Fireplaces Number 1
Fireplaces Type Family Room
Fireplace Yes
Window Features Window Coverings
Appliance Built-in Microwave, Dishwasher, Dryer, Freezer, Range Hood, Refrigerator, Stove, Washer
Laundry Main Level
Exterior
Garage Attached Garage, Garage Door Opener
Garage Spaces 2.0
Waterfront No
Roof Type Asphalt Shing
Lot Frontage 62.61
Lot Depth 90.51
Parking Type Attached Garage, Garage Door Opener
Garage Yes
Building
Lot Description Urban, Dog Park, Highway Access, Open Spaces, Park, Place of Worship, Playground Nearby, Public Transit, School Bus Route, Schools
Faces Great Lakes Blvd to Nautical
Foundation Concrete Perimeter
Sewer Sewer (Municipal)
Water Municipal
Architectural Style Two Story
Structure Type Brick, Stone
New Construction No
Others
Tax ID 247521965
Ownership Freehold/None
Read Less
GET MORE INFORMATION





