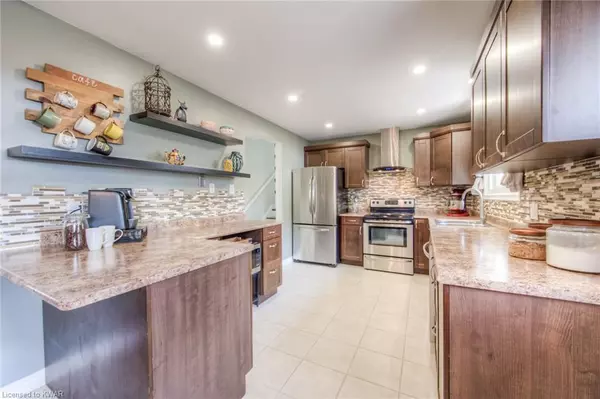For more information regarding the value of a property, please contact us for a free consultation.
49 Howland Drive Kitchener, ON N2E 1G4
Want to know what your home might be worth? Contact us for a FREE valuation!

Our team is ready to help you sell your home for the highest possible price ASAP
Key Details
Sold Price $707,000
Property Type Single Family Home
Sub Type Single Family Residence
Listing Status Sold
Purchase Type For Sale
Square Footage 1,130 sqft
Price per Sqft $625
MLS Listing ID 40313725
Sold Date 08/27/22
Style Sidesplit
Bedrooms 3
Full Baths 2
Abv Grd Liv Area 1,493
Originating Board Kitchener - Waterloo
Year Built 1969
Annual Tax Amount $3,389
Property Description
Looking for a great home with the most expensive updates already done? Your property search is now complete with this beautifully updated 3 bed, 2 bath sidesplit in Laurentian Hills! 49 Howland features a large renovated kitchen (2012) with plenty of rich wood cabinetry, elegant backsplash, window at sink, handy breakfast bar counter, recessed lights, stainless appliances & premium range hood. Handy walk-out directly to the yard from the kitchen makes BBQ time a breeze. Three generous bedrooms serve your family, with double closets in the principal bedroom. Warm and comfortable hardwood flooring flows throughout the majority of this well-maintained home that is mostly carpet-free, except 7 stairs. Two full bathrooms were tastefully renovated in 2012. Vinyl Ostaco brand Cardinal glass windows 2012, upgraded R50 insulation 2011, and central air 2014, all help to keep energy bills to a minimum. The rec room has good natural light, a charming wood fireplace, and recessed lighting plus hardwood flooring. A cavernous 24x20 foot crawlspace with 2 doors offers abundant storage. The utility area with laundry features a SEPARATE ENTRANCE walk-up to the back deck. The property has nearly 70 feet of frontage, and features mature trees. While this is a corner lot (neighbours only on 2 sides), there is plenty of private yard space at the side, fully fenced (2017) for pets and kids. Driveway was resurfaced in 2014 with convenient side-by-side parking for up to 3 vehicles. Single garage with new door and Wifi opener (2020). Roof shingles were replaced in 2016. A newer retaining wall was built at rear of property in 2015. The big storage shed is supported by a concrete pad. Steps to public and Catholic schools, walking distance to McLennan Park (large accessible play area, splashpad, basketball court, skatepark, gated dog park and more), grocery stores, restaurants, plus 1.5 blocks to bus stops. OFFER DATE MOVED TO APRIL 26, 2022 at 9:30pm.
Location
Province ON
County Waterloo
Area 3 - Kitchener West
Zoning R3
Direction SOUTH OFF OTTAWA ST. (NEAR WESTMOUNT) ONTO HOWLAND
Rooms
Other Rooms Shed(s)
Basement Separate Entrance, Walk-Up Access, Partial, Partially Finished
Kitchen 1
Interior
Interior Features Auto Garage Door Remote(s), Ceiling Fan(s), Upgraded Insulation
Heating Forced Air, Natural Gas
Cooling Central Air
Fireplaces Number 1
Fireplaces Type Wood Burning
Fireplace Yes
Window Features Window Coverings
Appliance Water Heater, Water Softener, Dishwasher, Dryer, Range Hood, Refrigerator, Stove, Washer
Laundry In Basement, Sink
Exterior
Garage Attached Garage, Garage Door Opener, Built-In, Asphalt
Garage Spaces 1.0
Fence Full
Pool None
Utilities Available Cable Available, Electricity Connected, Garbage/Sanitary Collection, High Speed Internet Avail, Natural Gas Connected, Recycling Pickup, Street Lights, Phone Available
Waterfront No
Roof Type Shingle
Porch Deck
Lot Frontage 69.62
Parking Type Attached Garage, Garage Door Opener, Built-In, Asphalt
Garage Yes
Building
Lot Description Urban, Dog Park, City Lot, Near Golf Course, Highway Access, Hospital, Library, Open Spaces, Park, Place of Worship, Playground Nearby, Public Transit, Rec./Community Centre, Regional Mall, Schools, Shopping Nearby, Skiing, Trails
Faces SOUTH OFF OTTAWA ST. (NEAR WESTMOUNT) ONTO HOWLAND
Foundation Concrete Perimeter
Sewer Sewer (Municipal)
Water Municipal-Metered
Architectural Style Sidesplit
Structure Type Aluminum Siding, Brick
New Construction No
Schools
Elementary Schools Https://Bpweb.Stswr.Ca/Eligibility
High Schools Https://Bpweb.Stswr.Ca/Eligibility
Others
Tax ID 226020124
Ownership Freehold/None
Read Less
GET MORE INFORMATION





