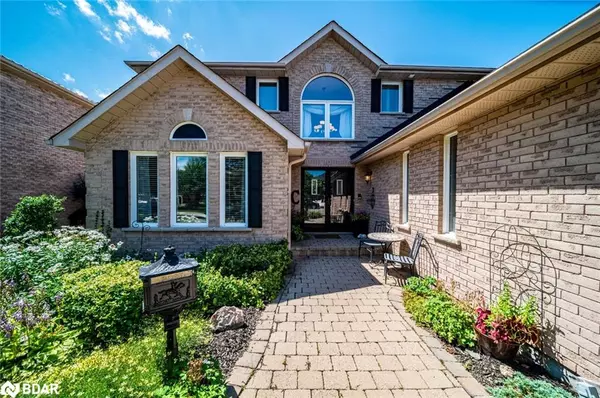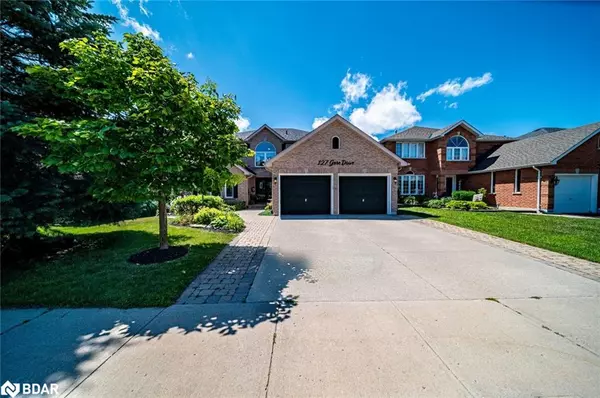For more information regarding the value of a property, please contact us for a free consultation.
127 Gore Drive Barrie, ON L4N 0A8
Want to know what your home might be worth? Contact us for a FREE valuation!

Our team is ready to help you sell your home for the highest possible price ASAP
Key Details
Sold Price $1,255,000
Property Type Single Family Home
Sub Type Single Family Residence
Listing Status Sold
Purchase Type For Sale
Square Footage 2,787 sqft
Price per Sqft $450
MLS Listing ID 40306615
Sold Date 09/09/22
Style Two Story
Bedrooms 5
Full Baths 2
Half Baths 2
Abv Grd Liv Area 4,238
Originating Board Barrie
Year Built 2000
Annual Tax Amount $6,497
Property Description
STUNNING PROPERTY BACKS ONTO ENVIRONMENTALLY PROTECTED LAND & IS LOCATED IN THE DESIRABLE ARDAGH NEIGHBOURHOOD! Say hello to this gorgeous property set on a mature 49 x 159ft lot & found in a perfect family-oriented area. This ultra-convenient location offers excellent proximity to schools, restaurants, shopping plazas, parks, & Hwy 400! To your advantage, Barrie's booming downtown area is also only a 10-min drive away, offering you plenty of charming cafes, markets, & festivals to explore! Beautiful curb appeal welcomes you home to this neutral-tone brick dwelling which boasts an attached 2-car garage, a triple-wide driveway, & lush front foliage. The fully fenced backyard oasis features an inground saltwater pool, hot tub, 2-tiered deck, lawn sprinkler system & a metal & cedar gazebo. Upon entry into this stately homestead, admire 4,238 sq ft of bright living space & a highly functional layout. The cozy family room offers plush carpet, a gas FP, a unique feature wall, & a rear-facing window! Hosting will be a breeze in the oversized living/dining room which boasts HW floors, plenty of natural light, & built-in speakers. The quaint kitchen includes a gas stove & a generous over-the-sink window with California shutters. Adjacent to this area is a charming eat-in space which includes a W/O to access the rear deck. Rounding off the main floor is conveniently located laundry amenities, inside entry from the garage, & a 2-pc bathroom. Head upstairs to the well-appointed 2nd floor, where you can find the luxury primary suite which includes a 5-pc ensuite. 3 additional bedrooms are found on this level & served by a 4-pc bathroom. The fully finished basement adds ample square footage to this home & showcases excellent in-law potential. The level features a bright family room paired with a W/O, a large den/bedroom with a substantial above-grade window, & a 2-pc bathroom. Visit our site for more info & a 3D tour!
Location
Province ON
County Simcoe County
Area Barrie
Zoning R2 (SP-151)
Direction Ardagh Rd/Ferndale Dr S/Gore Dr
Rooms
Other Rooms Gazebo
Basement Walk-Out Access, Full, Finished
Kitchen 1
Interior
Interior Features High Speed Internet, Central Vacuum, Auto Garage Door Remote(s)
Heating Forced Air, Natural Gas
Cooling Central Air
Fireplaces Number 2
Fireplaces Type Family Room
Fireplace Yes
Window Features Window Coverings
Appliance Water Softener, Built-in Microwave, Dishwasher, Dryer, Refrigerator, Stove, Washer
Laundry Main Level
Exterior
Exterior Feature Backs on Greenbelt, Landscaped, Lawn Sprinkler System
Garage Attached Garage, Garage Door Opener, Concrete
Garage Spaces 2.0
Fence Full
Pool In Ground, Salt Water
Utilities Available Natural Gas Connected, Street Lights
Waterfront No
View Y/N true
View Pool
Roof Type Asphalt Shing
Porch Deck
Lot Frontage 49.31
Lot Depth 159.19
Parking Type Attached Garage, Garage Door Opener, Concrete
Garage Yes
Building
Lot Description Urban, Irregular Lot, Near Golf Course, Greenbelt, Highway Access, Landscaped, Public Transit, Skiing
Faces Ardagh Rd/Ferndale Dr S/Gore Dr
Foundation Poured Concrete
Sewer Sewer (Municipal)
Water Municipal-Metered
Architectural Style Two Story
Structure Type Brick
New Construction No
Schools
Elementary Schools Ferndale Woods Es/St Catherine Of Siena Elementary Catholic School
High Schools Bear Creek Ss/St. Joan Of Arc Catholic High School
Others
Tax ID 587630586
Ownership Freehold/None
Read Less
GET MORE INFORMATION





