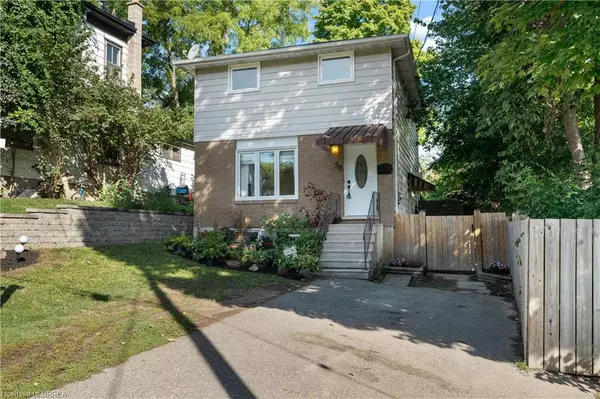For more information regarding the value of a property, please contact us for a free consultation.
58 Main Street Paris, ON N3L 1E6
Want to know what your home might be worth? Contact us for a FREE valuation!

Our team is ready to help you sell your home for the highest possible price ASAP
Key Details
Sold Price $630,000
Property Type Single Family Home
Sub Type Single Family Residence
Listing Status Sold
Purchase Type For Sale
Square Footage 1,276 sqft
Price per Sqft $493
MLS Listing ID 40325681
Sold Date 09/28/22
Style Two Story
Bedrooms 3
Full Baths 1
Half Baths 1
Abv Grd Liv Area 1,276
Originating Board Brantford
Annual Tax Amount $2,241
Property Description
Welcome to 58 Main Street in the quaint town of Paris! This 3-bedroom home has had a substantial, floor to ceiling, custom renovation showing pride of ownership! Main floor has living room, dining space with a stunning custom kitchen, matching hardware on cupboards, beautiful brand-new appliances, and plenty of storage! Impress your guests on your brand new, sprawling 21 ft x 14 ft, covered, private deck that feels like you’re on a rooftop patio reinforced with new retaining wall! Some honorable upgrade mentions include new floors, doors, trim, custom window coverings, lighting, central air and more! For the work from home professional, you have a fully insulated, finished, separate flex space office in your yard with side entrance so clients/associates don’t have to enter your home! The upgrades continue in the basement with a finished rec room, powder room, laundry, more storage and upgraded main bathroom upstairs. This charming home is located close to the river, trails, unique shops, restaurants, churches and much more! Seller has approved permit to widen the driveway to a double car for the next owner. Book your viewing today!
Location
Province ON
County Brant County
Area 2105 - Paris
Zoning HA-R2
Direction King Edward Street (Hwy 2) to Dumfries Street South, turn west onto Main Street, property located on North side of Main Street.
Rooms
Basement Full, Finished
Kitchen 1
Interior
Interior Features Ceiling Fan(s)
Heating Forced Air, Natural Gas
Cooling Central Air
Fireplace No
Window Features Window Coverings
Appliance Water Softener, Dishwasher, Dryer, Range Hood, Refrigerator, Stove, Washer
Laundry In-Suite
Exterior
Garage Asphalt
Pool None
Waterfront No
Waterfront Description River/Stream
Roof Type Asphalt Shing
Lot Frontage 34.01
Lot Depth 99.0
Parking Type Asphalt
Garage No
Building
Lot Description Rural, City Lot, Near Golf Course, Hospital, Library, Major Highway, Park, Place of Worship, Playground Nearby, Rec./Community Centre, Schools, Shopping Nearby, Trails
Faces King Edward Street (Hwy 2) to Dumfries Street South, turn west onto Main Street, property located on North side of Main Street.
Foundation Poured Concrete
Sewer Sewer (Municipal)
Water Municipal
Architectural Style Two Story
Structure Type Aluminum Siding, Brick, Metal/Steel Siding
New Construction No
Others
Tax ID 320530071
Ownership Freehold/None
Read Less
GET MORE INFORMATION





