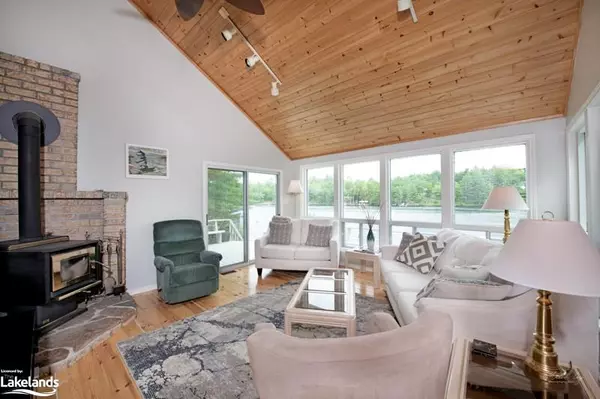For more information regarding the value of a property, please contact us for a free consultation.
35 Woods Lane Port Severn, ON L0K 1S0
Want to know what your home might be worth? Contact us for a FREE valuation!

Our team is ready to help you sell your home for the highest possible price ASAP
Key Details
Sold Price $1,375,000
Property Type Single Family Home
Sub Type Single Family Residence
Listing Status Sold
Purchase Type For Sale
Square Footage 1,520 sqft
Price per Sqft $904
MLS Listing ID 40308945
Sold Date 09/28/22
Style Cottage
Bedrooms 3
Full Baths 2
Abv Grd Liv Area 1,520
Originating Board The Lakelands
Annual Tax Amount $4,657
Lot Size 1.217 Acres
Acres 1.217
Property Description
BAXTER LAKE This intimate cottage sits on the shores of Baxter Lake, one of the five lakes that sits between Lock 44 and Lock 45 on the Trent Severn Waterway. This property features over 160 ft of waterfront with plenty of docking space. The cottage sits elevated 15 ft above the shoreline with steps leading to the waterfront. Outside there are two elevated decks with a walkway across the front that connects them. The main deck is connected to the dining room and is perfect for patio dining and enjoying the views. Inside the cottage the waterfront view is just as spectacular w/ windows that cover the lakeside portion of the bottom floor. The main seating area features a cathedral ceiling and plenty of natural light. The cottage has been renovated w/ all modern fixtures and trimmings, providing comfort and serenity w/o feeling like a piece of the past. Behind the cottage is a level lot with plenty of room for entertaining or building additional structures!
***THE DETAILS***
1500+ Sq ft Main cottage w/ a 110 Sq ft detached bunkie. Separate workshop/storage building w/ long laneway and driveway. The Cottage has 3 beds and 2 baths. Both bathrooms completely modernized w/ marble counters. The kitchen features Quartz Countertops with “U” shaped design. The bottom floor uses an open concept design connecting the living room, dining room and kitchen. The bunkie sits waterside along a dock where the water is over 9 ft deep, allowing for spectacular dives. The waterfront begins with a sandy beach and gradually gets deeper before dropping off approximately 10 to 15 fet away from the shoreline. Deep main dock is good for diving and larger boats.
***MORE INFO***
Enjoy access to the Trent-Severn Waterway thru Gloucester Pool. You have endless boating, fishing & swimming to your hearts content. The location is an easy drive in with Access off Hwy 400 & just 1.5 hrs from the GTA, 30 minutes to Midland & 40 minutes to Orillia. You could commute from this MUSKOKA paradise.
Location
Province ON
County Muskoka
Area Georgian Bay
Zoning SR1
Direction Hwy 400 North to exit 162, Left on South Bay Rd (Hwy48), Right on Portage Rd then right onto Wood Lane.
Rooms
Basement Crawl Space, Unfinished
Kitchen 1
Interior
Interior Features Ceiling Fan(s)
Heating Forced Air, Wood Stove
Cooling Central Air
Fireplace No
Appliance Refrigerator, Stove
Exterior
Garage Gravel
Utilities Available Electricity Connected
Waterfront Yes
Waterfront Description Lake, North, Trent System, Water Access
Roof Type Asphalt Shing
Lot Frontage 163.44
Lot Depth 328.68
Parking Type Gravel
Garage No
Building
Lot Description Rural, Irregular Lot, Ample Parking, Beach, Highway Access, Library, Major Highway, Marina, Place of Worship, School Bus Route, Schools
Faces Hwy 400 North to exit 162, Left on South Bay Rd (Hwy48), Right on Portage Rd then right onto Wood Lane.
Foundation Block
Sewer Septic Tank
Water Lake/River
Architectural Style Cottage
Structure Type Wood Siding
New Construction No
Others
Senior Community false
Tax ID 480200703
Ownership Freehold/None
Read Less
GET MORE INFORMATION





