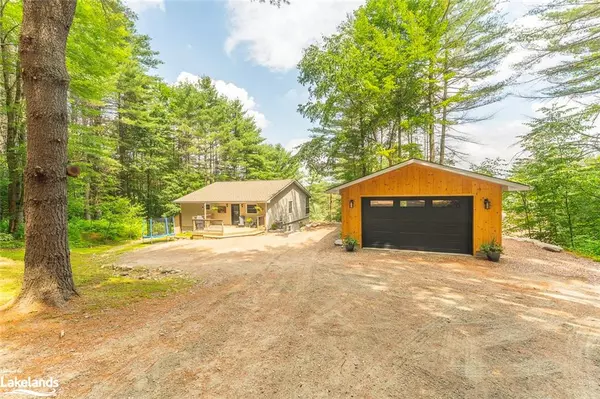For more information regarding the value of a property, please contact us for a free consultation.
1056 Prentiskoka Heights Road Minden, ON K0M 2K0
Want to know what your home might be worth? Contact us for a FREE valuation!

Our team is ready to help you sell your home for the highest possible price ASAP
Key Details
Sold Price $685,000
Property Type Single Family Home
Sub Type Single Family Residence
Listing Status Sold
Purchase Type For Sale
Square Footage 1,360 sqft
Price per Sqft $503
MLS Listing ID 40298166
Sold Date 10/07/22
Style Bungalow
Bedrooms 5
Full Baths 2
Half Baths 1
Abv Grd Liv Area 2,720
Originating Board The Lakelands
Year Built 2003
Annual Tax Amount $1,890
Lot Size 0.494 Acres
Acres 0.494
Property Description
Absolutely stunning bungalow in the heart of Minden! Nestled in amongst mature pines for a picturesque, completely private setting, this home has been fully renovated to the highest standards, with beautiful modern finishes throughout. Located on a municipally maintained dead-end road in a sought-after neighbourhood. Driving in the scenic private drive you instantly notice the extensive decking and landscaping, as well as the newly built garage and immaculately maintained home. The main floor features a bright, open concept living space with new white kitchen, quartz countertops, farmhouse sink and s/s appliances. Walkout from the living room to the screened in sunroom with 3-season windows. There are 3 spacious bedrooms and a 4-piece bathroom with jacuzzi tub on the main level, with the primary bedroom featuring its own 2-piece ensuite. The walkout basement is fully finished, with a large wraparound deck, two additional bedrooms, a 3-piece bathroom and a sizeable recreation room - this space has great potential for an in-law suite. On town water and sewers, with a newer roof [2017], vinyl siding and new garage - with all of the renovations and hard work having been completed, this is the ultimate low-maintenance package. Just move in and enjoy! Walk into the village of Minden for all amenities including shops, restaurants, library, hospital and arena, while still being in a completely private setting - the best of both worlds!
Location
Province ON
County Haliburton
Area Minden Hills
Zoning R1
Direction Bobcaygeon Road to Fleming Road to signs at #1056 Prentiskoka Heights Road
Rooms
Basement Walk-Out Access, Full, Finished
Kitchen 1
Interior
Interior Features Air Exchanger, In-law Capability
Heating Electric Forced Air, Wood Stove
Cooling Central Air
Fireplaces Type Wood Burning Stove
Fireplace Yes
Appliance Water Heater Owned, Dishwasher, Dryer, Microwave, Refrigerator, Stove, Washer
Exterior
Exterior Feature Balcony, Landscaped, Year Round Living
Garage Detached Garage, Gravel
Garage Spaces 1.0
Waterfront No
View Y/N true
View Forest, Trees/Woods
Roof Type Asphalt Shing
Porch Deck, Enclosed
Lot Frontage 100.0
Parking Type Detached Garage, Gravel
Garage Yes
Building
Lot Description Rural, Business Centre, City Lot, Near Golf Course, Hospital, Library, Quiet Area, School Bus Route
Faces Bobcaygeon Road to Fleming Road to signs at #1056 Prentiskoka Heights Road
Foundation Concrete Block
Sewer Sewer (Municipal)
Water Municipal
Architectural Style Bungalow
Structure Type Vinyl Siding
New Construction Yes
Others
Tax ID 391950281
Ownership Freehold/None
Read Less
GET MORE INFORMATION





