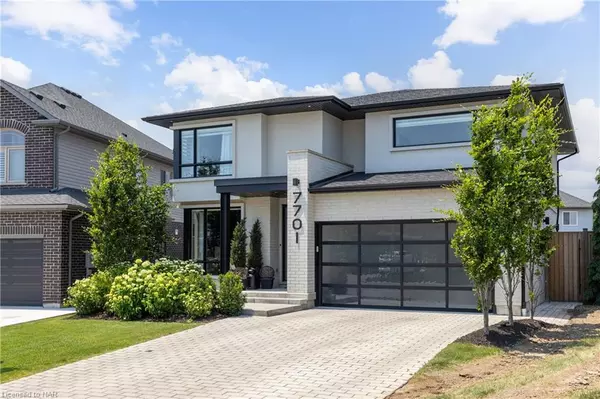For more information regarding the value of a property, please contact us for a free consultation.
7701 Willey Street Niagara Falls, ON L2G 0H1
Want to know what your home might be worth? Contact us for a FREE valuation!

Our team is ready to help you sell your home for the highest possible price ASAP
Key Details
Sold Price $1,450,000
Property Type Single Family Home
Sub Type Single Family Residence
Listing Status Sold
Purchase Type For Sale
Square Footage 2,400 sqft
Price per Sqft $604
MLS Listing ID 40286906
Sold Date 09/06/22
Style Contemporary
Bedrooms 6
Full Baths 3
Half Baths 1
Abv Grd Liv Area 2,400
Originating Board Niagara
Annual Tax Amount $5,873
Property Description
This immaculate, unique custom built and professionally designed contemporary home is located in the heart of Niagara. With over 3000 square feet of stunning living space, with a total of 6 bedrooms, 3.5 baths, 8 ft high interior, exterior doors and 9ft ceilings. All brick and stucco exterior with a modern steel and glass framed double garage. Interlocking driveway and walkway. Fully landscaped with landscape lighting and fully fenced with custom privacy screens and irrigation system. The most luxurious and stunning master bathroom features a free-standing tub and custom glass shower. Beautiful white oak hardwood floors, Italian Porcelain tiles throughout. High end lighting and plumbing fixtures. Custom Millwork, Cabinetry, and Hardware throughout the whole home. The kitchen, all bathrooms and laundry room are fitted with Cambria quartz countertops. An absolutely Stunning 5’x8’ custom sliding interior door brings you into your den. All built-in appliances. Custom tile work and mirrors in all of the bathrooms. Walk off the kitchen of your dreams to your stunning 14’x30’ deck with a Tojagrid pergola. Conveniently located to all of Niagara’s finest amenities,Thundering waters Gold club, desirable schools, QEW access and more. Call today for your private showing
Location
Province ON
County Niagara
Area Niagara Falls
Zoning R1
Direction Dorchester Road left on Oldfield Road left on Pender Street right onto McCartney Drive left onto Willey Street
Rooms
Basement Full, Finished, Sump Pump
Kitchen 1
Interior
Heating Forced Air
Cooling Central Air
Fireplaces Number 1
Fireplaces Type Electric, Living Room
Fireplace Yes
Window Features Window Coverings
Appliance Range, Water Heater, Water Purifier, Dishwasher, Dryer, Range Hood, Refrigerator, Washer
Laundry Laundry Room, Upper Level
Exterior
Garage Attached Garage, Garage Door Opener, Built-In, Interlock
Garage Spaces 2.0
Fence Full
Waterfront No
Roof Type Asphalt Shing
Handicap Access Accessible Full Bath, Accessible Kitchen, Accessible Entrance
Lot Frontage 32.0
Lot Depth 121.0
Parking Type Attached Garage, Garage Door Opener, Built-In, Interlock
Garage Yes
Building
Lot Description Urban, Irregular Lot, Arts Centre, Near Golf Course, Highway Access, Hospital, Library, Public Transit, Regional Mall, Schools
Faces Dorchester Road left on Oldfield Road left on Pender Street right onto McCartney Drive left onto Willey Street
Foundation Concrete Perimeter
Sewer Sewer (Municipal)
Water Municipal
Architectural Style Contemporary
Structure Type Brick, Stucco
New Construction No
Others
Tax ID 643720444
Ownership Freehold/None
Read Less
GET MORE INFORMATION





