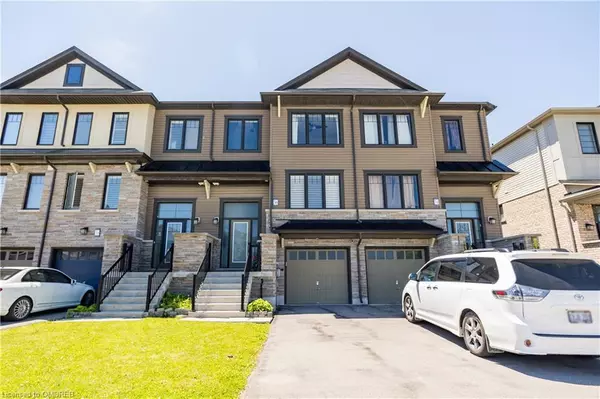For more information regarding the value of a property, please contact us for a free consultation.
36 Crafter Crescent Stoney Creek, ON L8J 0H6
Want to know what your home might be worth? Contact us for a FREE valuation!

Our team is ready to help you sell your home for the highest possible price ASAP
Key Details
Sold Price $855,000
Property Type Townhouse
Sub Type Row/Townhouse
Listing Status Sold
Purchase Type For Sale
Square Footage 1,888 sqft
Price per Sqft $452
MLS Listing ID 40270117
Sold Date 07/27/22
Style Two Story
Bedrooms 3
Full Baths 2
Half Baths 1
Abv Grd Liv Area 1,888
Originating Board Oakville
Annual Tax Amount $4,254
Property Description
Welcome to the sought after Empire Lush community in Stoney Creek.
This Three bedroom FREEHOLD townhouse features a garage and private backyard.
Enjoy an Open concept main floor living space with new luxury laminate flooring throughout.
Relax in the cozy family room situated at the front of the house with large windows and California shutters.
Bright and open Kitchen, featuring granite countertops, under cabinet lighting, stainless steel appliances and a gas stove. Dining and family room are adorned with large windows and a walk out to your private backyard.
Entertaining made easy with this large open floor plan, which leads out to a great sized private backyard.
Second floor leads you to an oversized Primary bedroom with spa like ensuite and a walk in closet
Two separate bedrooms along with a 2nd full washroom and upstairs laundry for your convenience.
Basement partially above ground is equipped with rough in for a bathroom waiting your creative design.
Newly developing area, close to shops, and highway access. Love the outdoors? This location is perfect for you just minutes to walking trails and beautiful waterfalls.
Location
Province ON
County Hamilton
Area 50 - Stoney Creek
Zoning 309
Direction Right on Green Mountain Rd W, Right on Morreisey Blvd, Left on Crafter Cres.
Rooms
Basement Partial, Unfinished
Kitchen 1
Interior
Interior Features Other
Heating Forced Air, Natural Gas
Cooling Central Air
Fireplace No
Laundry In-Suite, Upper Level
Exterior
Garage Attached Garage
Garage Spaces 1.0
Waterfront No
Roof Type Asphalt Shing
Lot Frontage 20.01
Lot Depth 114.83
Parking Type Attached Garage
Garage Yes
Building
Lot Description Urban, Airport, Dog Park, Greenbelt, Major Highway, Open Spaces, Park, Playground Nearby, Schools, Shopping Nearby
Faces Right on Green Mountain Rd W, Right on Morreisey Blvd, Left on Crafter Cres.
Foundation Concrete Perimeter
Sewer Sewer (Municipal)
Water Municipal
Architectural Style Two Story
Structure Type Aluminum Siding, Brick
New Construction No
Others
Tax ID 170971853
Ownership Freehold/None
Read Less
GET MORE INFORMATION





