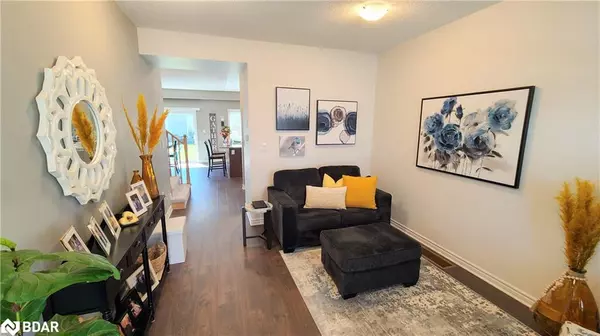For more information regarding the value of a property, please contact us for a free consultation.
22 Dunes Drive Wasaga Beach, ON L9Z 0J1
Want to know what your home might be worth? Contact us for a FREE valuation!

Our team is ready to help you sell your home for the highest possible price ASAP
Key Details
Sold Price $650,000
Property Type Single Family Home
Sub Type Single Family Residence
Listing Status Sold
Purchase Type For Sale
Square Footage 1,562 sqft
Price per Sqft $416
MLS Listing ID 40304966
Sold Date 10/26/22
Style Two Story
Bedrooms 3
Full Baths 2
Half Baths 1
HOA Fees $156/mo
HOA Y/N Yes
Abv Grd Liv Area 1,562
Originating Board Barrie
Year Built 2020
Annual Tax Amount $3,293
Property Description
What a great floor plan inside this charming fully detached home in Wasaga Beach. Located on the east side of Wasaga Beach, this home is well located to all the amenities this community offers. Golfing, Go Carts, shopping, restaurants and of course the longest freshwater beach in the world. Inside, this home has an open concept main floor with the kitchen open to the dining room, or you could set up a couch and treat it as a warm and inviting living room. Large patio door walks out to the backyard. Main floor also offers inside entry from the garage. Upstairs you will find the great room which has nearly 10ft ceilings! This room is awesome. So many options. The primary bedroom has a walk-in closet and private ensuite. Two other bedrooms upstairs with a full washroom and the convenience of laundry where the bedrooms are. This home has been so nicely kept, you will not be disappointed.
Location
Province ON
County Simcoe County
Area Wasaga Beach
Zoning RES
Direction River Rd W (HWY 92) & Village Gate Drive to Dunes Dr
Rooms
Basement Full, Unfinished
Kitchen 1
Interior
Interior Features Air Exchanger
Heating Forced Air, Natural Gas
Cooling Central Air
Fireplace No
Appliance Built-in Microwave, Dishwasher, Dryer, Refrigerator, Stove, Washer
Laundry In-Suite, Laundry Closet, Upper Level
Exterior
Garage Attached Garage, Built-In, Asphalt, Inside Entry
Garage Spaces 1.0
Pool None
Waterfront No
Waterfront Description Lake/Pond
Roof Type Asphalt Shing
Porch Porch
Lot Frontage 32.25
Lot Depth 96.65
Parking Type Attached Garage, Built-In, Asphalt, Inside Entry
Garage Yes
Building
Lot Description Urban, Beach, Near Golf Course, Park, Quiet Area
Faces River Rd W (HWY 92) & Village Gate Drive to Dunes Dr
Foundation Poured Concrete
Sewer Sewer (Municipal)
Water Municipal
Architectural Style Two Story
Structure Type Stone, Vinyl Siding
New Construction No
Schools
Elementary Schools Birchview Dunes & St Noel Chabanel
High Schools Elmvale Dhs & Jean Vanier
Others
HOA Fee Include Maintenance Grounds,Snow Removal
Tax ID 583340672
Ownership Freehold/None
Read Less
GET MORE INFORMATION





