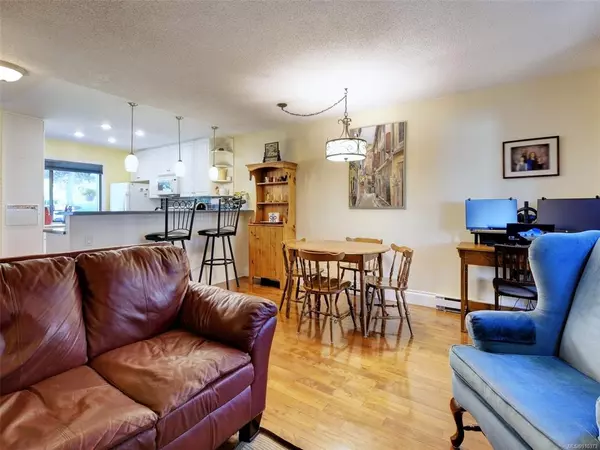For more information regarding the value of a property, please contact us for a free consultation.
640 Broadway St #805 Saanich, BC V8Z 2G4
Want to know what your home might be worth? Contact us for a FREE valuation!

Our team is ready to help you sell your home for the highest possible price ASAP
Key Details
Sold Price $699,900
Property Type Townhouse
Sub Type Row/Townhouse
Listing Status Sold
Purchase Type For Sale
Square Footage 1,600 sqft
Price per Sqft $437
Subdivision Orchard Hills
MLS Listing ID 910373
Sold Date 11/17/22
Style Main Level Entry with Lower/Upper Lvl(s)
Bedrooms 4
HOA Fees $499/mo
Rental Info No Rentals
Year Built 1973
Annual Tax Amount $2,246
Tax Year 2021
Lot Size 1,742 Sqft
Acres 0.04
Property Description
Move in ready townhome. This outstanding 1600 sqft 4 bedroom, 3 bathroom home features an open concept main floor plan with an updated kitchen, powder room, wood burning fireplace, and hardwood floors. 3 bedrooms and the main bath are located on the upper level. The lower level offers a large family room with built-in speakers, built-in storage, three piece bathroom, laundry, and separate bedroom. The private backyard brick patio is perfect for summer BBQs & entertaining or just to get away and enjoy. All located in a well-run complex that is both pet & kid friendly, with its own playground, pool, and clubhouse. Conveniently located near higher ranking schools as well as parks, trails, bus routes and just minutes to Uptown shopping and downtown Victoria. Floor plan available.
Location
Province BC
County Capital Regional District
Area Sw Glanford
Direction South
Rooms
Basement Finished
Kitchen 1
Interior
Interior Features Eating Area
Heating Baseboard, Electric
Cooling None
Flooring Carpet, Hardwood
Fireplaces Number 1
Fireplaces Type Family Room
Fireplace 1
Appliance Dishwasher, F/S/W/D, Microwave
Laundry In Unit
Exterior
Exterior Feature Balcony/Patio, Swimming Pool
Amenities Available Clubhouse, Pool, Recreation Room
Roof Type Asphalt Shingle
Handicap Access Ground Level Main Floor
Parking Type Driveway, Guest
Total Parking Spaces 1
Building
Lot Description Rectangular Lot
Building Description Frame Wood,Stucco, Main Level Entry with Lower/Upper Lvl(s)
Faces South
Story 3
Foundation Poured Concrete
Sewer Sewer To Lot
Water Municipal
Additional Building None
Structure Type Frame Wood,Stucco
Others
HOA Fee Include Garbage Removal,Insurance,Maintenance Grounds,Property Management,Water
Tax ID 000-208-787
Ownership Freehold/Strata
Acceptable Financing Purchaser To Finance
Listing Terms Purchaser To Finance
Pets Description Cats
Read Less
Bought with RE/MAX Camosun
GET MORE INFORMATION





