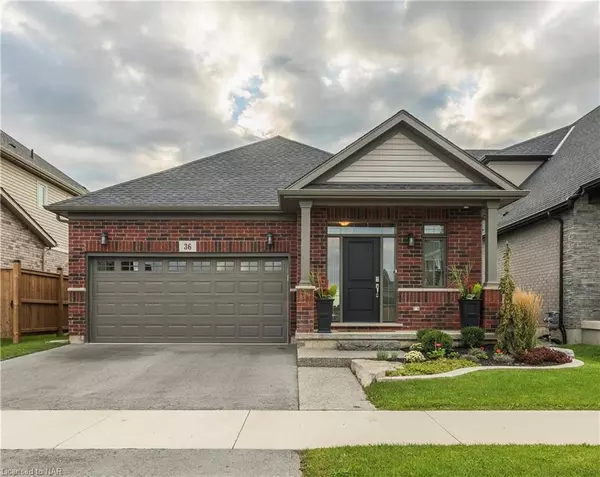For more information regarding the value of a property, please contact us for a free consultation.
36 Swan Avenue Fonthill, ON L0S 1E6
Want to know what your home might be worth? Contact us for a FREE valuation!

Our team is ready to help you sell your home for the highest possible price ASAP
Key Details
Sold Price $827,500
Property Type Single Family Home
Sub Type Single Family Residence
Listing Status Sold
Purchase Type For Sale
Square Footage 1,265 sqft
Price per Sqft $654
MLS Listing ID 40318221
Sold Date 09/30/22
Style Bungalow
Bedrooms 3
Full Baths 3
Abv Grd Liv Area 1,265
Originating Board Niagara
Year Built 2020
Annual Tax Amount $5,282
Property Description
Built in 2020 this stunning 2+ 1 Bedroom, 2 + 1 Bathroom Bungalow offers over 2100 sq ft of finished living space, extremely well appointed with custom finishes that are sure to impress! Open concept contemporary design, completely carpet free with luxury vinyl plank and ceramic flooring throughout, 9’ ceilings, pot lights galore, custom window blinds, built in shelving in living area, chef inspired kitchen featuring upper cabinets built to the ceiling, 4 ft centre Island with breakfast bar, quartz counters and oversized 8’ patio door opening to fully landscaped rear yard highlighted by decorative exposed aggregate patio; Primary Bedroom features ensuite with tile shower, double sink vanity as well as walk in closet; 2nd bedroom with large closet; main floor laundry; open staircase with upgraded vinyl plank treads and rises to finished lower level, large open concept rec room, 3rd bedroom and 3 pce bathroom; additional unfinished area provides ample storage; incredible location within a short walk from the new Meridian Community Centre, local shopping, restaurants and Farmers Market - with world-class golf courses and Niagara wineries only minutes away. Easy access to Hwy 406. You'll love the upscale Town of Pelham, with its concerts, art shows, and outdoor events.
Location
Province ON
County Niagara
Area Fonthill/Pelham
Zoning R1
Direction HWY 20 TO RICE RD TO SWAN
Rooms
Other Rooms Shed(s)
Basement Full, Finished
Kitchen 1
Interior
Interior Features Air Exchanger, Auto Garage Door Remote(s)
Heating Forced Air, Natural Gas
Cooling Central Air
Fireplace No
Appliance Dishwasher
Exterior
Garage Attached Garage, Garage Door Opener
Garage Spaces 2.0
Waterfront No
Roof Type Asphalt Shing
Lot Frontage 43.31
Lot Depth 108.53
Parking Type Attached Garage, Garage Door Opener
Garage Yes
Building
Lot Description Urban, Rectangular, Rec./Community Centre, Schools
Faces HWY 20 TO RICE RD TO SWAN
Foundation Poured Concrete
Sewer Sewer (Municipal)
Water Municipal
Architectural Style Bungalow
Structure Type Brick
New Construction No
Others
Tax ID 640670259
Ownership Freehold/None
Read Less
GET MORE INFORMATION





