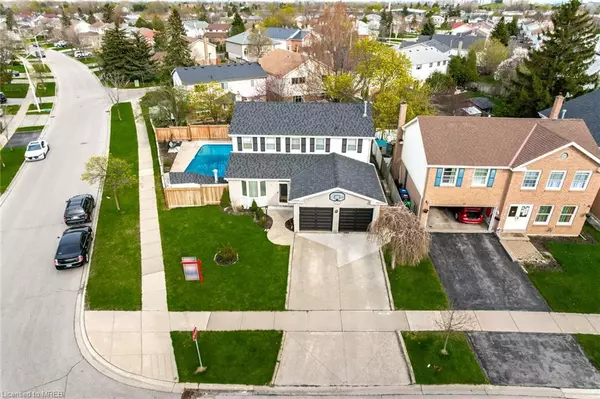For more information regarding the value of a property, please contact us for a free consultation.
75 Mikado Crescent Brampton, ON L6S 3R5
Want to know what your home might be worth? Contact us for a FREE valuation!

Our team is ready to help you sell your home for the highest possible price ASAP
Key Details
Sold Price $1,175,000
Property Type Single Family Home
Sub Type Single Family Residence
Listing Status Sold
Purchase Type For Sale
Square Footage 2,100 sqft
Price per Sqft $559
MLS Listing ID 40309224
Sold Date 09/28/22
Style Two Story
Bedrooms 5
Full Baths 2
Half Baths 1
Abv Grd Liv Area 2,100
Originating Board Mississauga
Annual Tax Amount $5,500
Property Description
Corner Double Car Garage Detached Home With Heated Pool!! Family-Friendly Neighborhood!! Detached Private Premium Corner Lot!! Main Floor Offers A Bright Living Room With Bay Window And Spacious Dining Room!! A Family Room With Gas Fireplace Overlooking The Pool!! Chef Style Brand New Kitchen With Walk-Out To Backyard!! Upstairs Offers 4 Bedrooms With 3 Washrooms!! Finished Basement With Bar And In-Law Suit!! Huge Finished Backyard With Inground Heated Pool!!
New Pool Heater!! Roof With Brand New Washer And Dryer!! Gas Bar Bee Que Connection In Backyard!! Huge Concrete Driveway And Backyard!! All Existing Appliances!! Brand New Fence , Close To All Amenities, School, Plaza And Highways!!
Location
Province ON
County Peel
Area Br - Brampton
Zoning Residential
Direction Close to North Park Dr and Williams Parkway, Minutes away from Hwy 410
Rooms
Basement Full, Finished
Kitchen 1
Interior
Interior Features Auto Garage Door Remote(s), Built-In Appliances, In-Law Floorplan
Heating Electric Forced Air
Cooling Central Air
Fireplace No
Appliance Range, Oven, Built-in Microwave, Dishwasher, Dryer, Gas Oven/Range, Gas Stove, Range Hood, Refrigerator, Stove, Washer
Exterior
Garage Garage Door Opener
Waterfront No
Roof Type Asphalt Shing
Lot Frontage 45.0
Lot Depth 90.0
Parking Type Garage Door Opener
Garage No
Building
Lot Description Urban, Ample Parking, Corner Lot, Highway Access, Landscaped, Major Highway
Faces Close to North Park Dr and Williams Parkway, Minutes away from Hwy 410
Foundation Concrete Perimeter
Sewer Sewer (Municipal)
Water Municipal
Architectural Style Two Story
Structure Type Brick
New Construction No
Others
Tax ID 141750175
Ownership Freehold/None
Read Less
GET MORE INFORMATION





