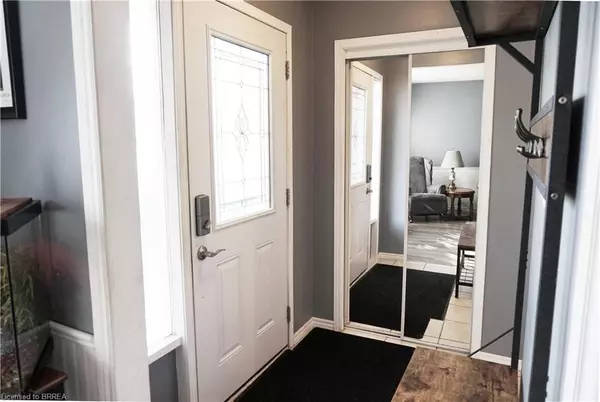For more information regarding the value of a property, please contact us for a free consultation.
28 Maple Crescent Paris, ON N3L 3R4
Want to know what your home might be worth? Contact us for a FREE valuation!

Our team is ready to help you sell your home for the highest possible price ASAP
Key Details
Sold Price $530,000
Property Type Single Family Home
Sub Type Single Family Residence
Listing Status Sold
Purchase Type For Sale
Square Footage 877 sqft
Price per Sqft $604
MLS Listing ID 40326229
Sold Date 09/29/22
Style Backsplit
Bedrooms 3
Full Baths 1
Half Baths 1
Abv Grd Liv Area 1,568
Originating Board Brantford
Annual Tax Amount $2,329
Property Description
Welcome to 28 Maple Crescent in the beautiful town of Paris Ontario. This 4 level backsplit semi is perfect for a family as it offers so much space and is on a quiet north end crescent. Main floor: foyer with mirrored doors, eat-in kitchen with ceramic flooring, ample cabinetry and side yard access, large living room and dining room combo with laminate flooring. Upper level: 3 carpet-free bedrooms and an oversized 4pc bathroom. Third level slightly below grade: Family room with games area and 2pc bathroom. Fourth level below grade: Rec. room, storage room, furnace room and laundry room. Single paved driveway large enough for 3 vehicles. The fully fenced yard is a great spot to entertain with an expansive deck area with gazebo, storage shed and lots of room for the kids to play in the back. Furnace and A/C new 2022. Roof will be re-shingled in October 2022. This great semi is near schools and shopping. Flexible possession and 6 appliances included!
Location
Province ON
County Brant County
Area 2105 - Paris
Zoning R2
Direction Grand River St N. to Trillium Way to Northridge to Maple Ave
Rooms
Other Rooms Gazebo, Shed(s)
Basement Partial, Partially Finished
Kitchen 1
Interior
Heating Forced Air, Natural Gas
Cooling Central Air
Fireplace No
Appliance Water Heater Owned, Water Softener
Laundry In Basement
Exterior
Garage Asphalt
Fence Full
Waterfront No
Roof Type Shingle
Lot Frontage 39.99
Parking Type Asphalt
Garage No
Building
Lot Description Urban, Park, Quiet Area, Schools, Shopping Nearby
Faces Grand River St N. to Trillium Way to Northridge to Maple Ave
Foundation Poured Concrete
Sewer Sewer (Municipal)
Water Municipal
Architectural Style Backsplit
Structure Type Aluminum Siding, Brick Veneer
New Construction No
Schools
Elementary Schools North Ward Ps / Holy Family
High Schools Pdhs / St. John’S
Others
Ownership Freehold/None
Read Less
GET MORE INFORMATION





