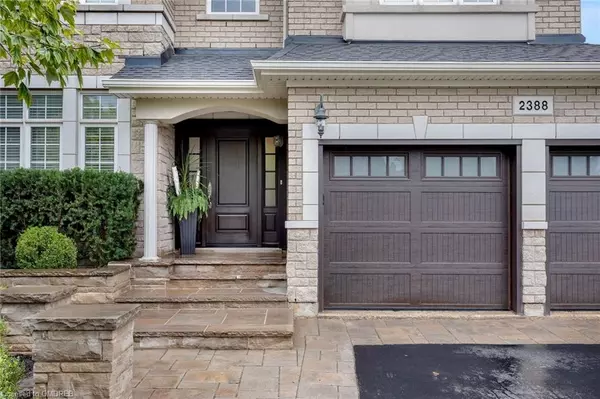For more information regarding the value of a property, please contact us for a free consultation.
2388 Tesla Crescent Oakville, ON L6H 7T6
Want to know what your home might be worth? Contact us for a FREE valuation!

Our team is ready to help you sell your home for the highest possible price ASAP
Key Details
Sold Price $2,350,000
Property Type Single Family Home
Sub Type Single Family Residence
Listing Status Sold
Purchase Type For Sale
Square Footage 2,819 sqft
Price per Sqft $833
MLS Listing ID 40336806
Sold Date 10/24/22
Style Two Story
Bedrooms 5
Full Baths 3
Half Baths 1
Abv Grd Liv Area 2,819
Originating Board Oakville
Annual Tax Amount $8,245
Property Description
Welcome To This "Stunning" Joshua Creek Executive 4+1 Bedroom Detached Home. Newly Renovated With Approx. 4,300 Sq Ft Of Finish Living Space With A Spectacular Backyard Oasis With Pool, Lush Landscaping, Outdoor Cabana, And Outdoor Kitchen On Premium Mature Oversized Pie Lot With Just Shy Of 100 Ft Across The Back. Rarely Do Homes Of This Caliber Come To Market.
Location
Province ON
County Halton
Area 1 - Oakville
Zoning RL5
Direction Coronation Dr/Tesla Cres
Rooms
Other Rooms Gazebo, Shed(s)
Basement Full, Finished
Kitchen 1
Interior
Interior Features Central Vacuum, Auto Garage Door Remote(s)
Heating Forced Air, Natural Gas
Cooling Central Air
Fireplaces Number 1
Fireplace Yes
Appliance Bar Fridge, Dishwasher, Dryer, Refrigerator, Stove, Washer
Laundry Main Level
Exterior
Exterior Feature Built-in Barbecue, Landscape Lighting, Landscaped, Privacy
Garage Attached Garage, Garage Door Opener, Built-In, Asphalt, Paver Block
Garage Spaces 2.0
Fence Full
Pool In Ground, Outdoor Pool, Salt Water
Utilities Available Cable Connected, High Speed Internet Avail, Natural Gas Connected, Recycling Pickup, Street Lights, Phone Connected
Waterfront No
Roof Type Asphalt Shing
Porch Patio
Lot Frontage 38.16
Lot Depth 129.13
Parking Type Attached Garage, Garage Door Opener, Built-In, Asphalt, Paver Block
Garage Yes
Building
Lot Description Urban, Place of Worship, Public Transit, Schools, Shopping Nearby
Faces Coronation Dr/Tesla Cres
Foundation Poured Concrete
Sewer Sewer (Municipal)
Water Municipal
Architectural Style Two Story
Structure Type Brick, Stone
New Construction No
Others
Tax ID 250631900
Ownership Freehold/None
Read Less
GET MORE INFORMATION





