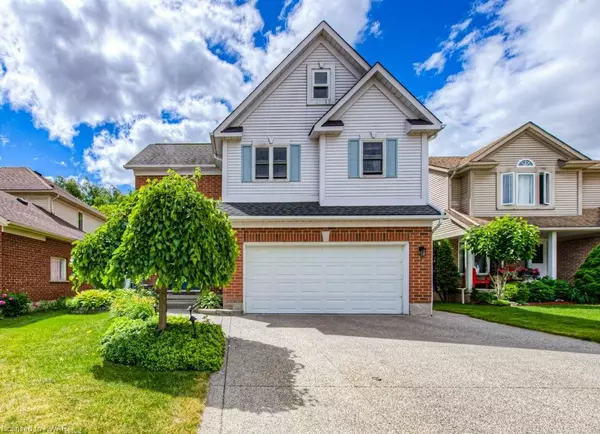For more information regarding the value of a property, please contact us for a free consultation.
39 Oliver Court Kitchener, ON N2N 3E7
Want to know what your home might be worth? Contact us for a FREE valuation!

Our team is ready to help you sell your home for the highest possible price ASAP
Key Details
Sold Price $975,000
Property Type Single Family Home
Sub Type Single Family Residence
Listing Status Sold
Purchase Type For Sale
Square Footage 1,797 sqft
Price per Sqft $542
MLS Listing ID 40307199
Sold Date 08/19/22
Style Two Story
Bedrooms 3
Full Baths 3
Half Baths 1
Abv Grd Liv Area 2,417
Originating Board Kitchener - Waterloo
Year Built 1996
Annual Tax Amount $4,781
Lot Size 5,009 Sqft
Acres 0.115
Property Description
YOUR OFFER WELCOME ANYTIME! Gorgeous custom executive home on a quiet court, backing onto tranquil green space. 3 bedrooms & 4 baths. Over 2400 sq.ft. of finished living space with wonderful attention to detail. Raised aggregate concrete drive and meticulous landscaping. 17-foot foyer with phantom screen door and soaring architectural details. Sun-filled living room with gleaming maple hardwood, vaulted ceiling and gas fireplace. Open concept eat-in kitchen has been updated by Pioneer Craftsmen to include granite counters, inlaid backsplash, chef’s gas stove, stainless appliances, modern range hood and comfortable cork flooring. Picturesque dining area overlooks forest canopy and includes a walkout to a family-sized raised deck with retractable awning and convenient BBQ hookup. Formal dining room. 2-piece main floor powder room. A rich oak banister leads to 3 generous upstairs bedrooms, including a grand primary suite with vaulted ceiling, forest views and walk-in closet. Modern 5-piece ensuite with double sinks, glass walk-in shower and stand-alone tub. Additional 3-piece bath and large linen closet on the second floor. Bright finished basement with spacious rec room, gas fireplace, 3-piece bath and outstanding “work from home” office/den. Basement walkout leads to a stamped concrete covered patio with gorgeous scenery and a new hot tub. Updated 200 amp panel. Updated furnace (2020). Kinetico water softener and reverse osmosis unit. Cold room. Close to walking trails, parks, & shopping. Well located with major thoroughfares nearby. Welcome home!
Location
Province ON
County Waterloo
Area 3 - Kitchener West
Zoning R3
Direction EASTFOREST TRAIL TO OLIVER COURT
Rooms
Basement Walk-Out Access, Full, Finished
Kitchen 1
Interior
Interior Features Auto Garage Door Remote(s), Water Treatment
Heating Forced Air, Natural Gas
Cooling Central Air
Fireplaces Number 2
Fireplaces Type Gas
Fireplace Yes
Appliance Water Softener, Dishwasher, Dryer, Refrigerator, Stove, Washer
Exterior
Exterior Feature Backs on Greenbelt, Landscaped
Garage Attached Garage, Garage Door Opener, Concrete
Garage Spaces 2.0
Waterfront No
View Y/N true
View Forest, Park/Greenbelt
Roof Type Asphalt Shing
Porch Deck
Lot Frontage 45.0
Lot Depth 112.0
Parking Type Attached Garage, Garage Door Opener, Concrete
Garage Yes
Building
Lot Description Urban, Rectangular, Cul-De-Sac, Greenbelt, Landscaped, Public Transit, Quiet Area, School Bus Route, Schools, Shopping Nearby
Faces EASTFOREST TRAIL TO OLIVER COURT
Foundation Poured Concrete
Sewer Sewer (Municipal)
Water Municipal
Architectural Style Two Story
Structure Type Brick, Vinyl Siding
New Construction No
Others
Tax ID 227010082
Ownership Freehold/None
Read Less
GET MORE INFORMATION





