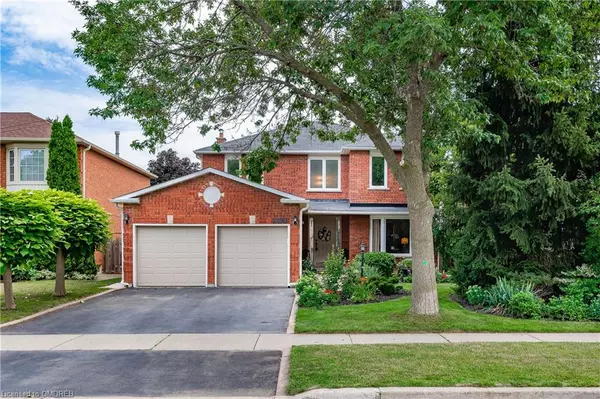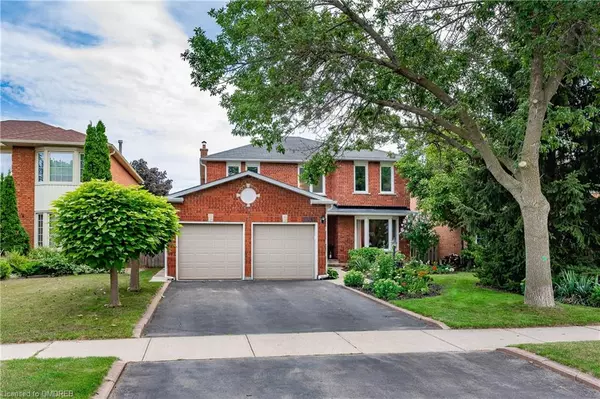For more information regarding the value of a property, please contact us for a free consultation.
2300 Towne Boulevard Oakville, ON L6H 5J5
Want to know what your home might be worth? Contact us for a FREE valuation!

Our team is ready to help you sell your home for the highest possible price ASAP
Key Details
Sold Price $1,750,000
Property Type Single Family Home
Sub Type Single Family Residence
Listing Status Sold
Purchase Type For Sale
Square Footage 2,297 sqft
Price per Sqft $761
MLS Listing ID 40303640
Sold Date 08/26/22
Style Two Story
Bedrooms 4
Full Baths 2
Half Baths 1
Abv Grd Liv Area 3,517
Originating Board Oakville
Year Built 1987
Annual Tax Amount $5,952
Property Description
Don't miss this beautiful 4 bedroom, 2.5 bath executive family home with a finished basement and pool on a great street in River Oaks close to scenic trails, parks, schools and more! Offering over 3,500 sqft of finished living space with large principal rooms, tasteful decor and plenty of updates, this home is sure to please! The main level boasts new hardwood flooring (2020), decorative mouldings and plenty of pot lights (2021). French door access to the large living room and separate dining room. Updated eat-in kitchen (2020) with sleek quartz countertops and large breakfast area overlooking the backyard and pool! The kitchen opens to a large family room with cozy wood-burning fireplace and gleaming hardwood flooring. This level also has a laundry/mudroom with convenient inside access to the double attached garage and driveway, as well as side yard access (perfect for coming in from the pool!). The backyard features a large deck with multiple seating areas, a Pioneer onground pool and mature trees and landscaping for the utmost privacy. The upper level has an updated 5pc main bathroom and 4 large bedrooms, all with new carpeting (2022), including primary suite with walk-in closet and updated 4pc ensuite bathroom with soaker tub and separate shower! The freshly painted finished basement has a large rec room, play area with charming puppet theatre, gym/den, cold room and plenty of storage space. Vinyl windows, updated kitchen and bathrooms. Easy access to major highways, transit, OTMH, shopping, 2 rec centres and loads of great amenities. You will LOVE this home!
Location
Province ON
County Halton
Area 1 - Oakville
Zoning RL5
Direction River Glen Boulevard, South onto Towne Boulevard
Rooms
Basement Full, Finished
Kitchen 1
Interior
Interior Features Central Vacuum, Auto Garage Door Remote(s)
Heating Forced Air, Natural Gas
Cooling Central Air
Fireplaces Number 1
Fireplaces Type Family Room, Wood Burning
Fireplace Yes
Window Features Window Coverings
Appliance Dishwasher, Dryer, Refrigerator, Stove, Washer
Laundry Laundry Room, Main Level
Exterior
Exterior Feature Landscaped, Private Entrance, Year Round Living
Garage Attached Garage, Garage Door Opener, Inside Entry
Garage Spaces 2.0
Fence Full
Pool On Ground
Waterfront No
Roof Type Asphalt Shing
Street Surface Paved
Porch Deck, Patio
Lot Frontage 49.21
Lot Depth 114.83
Parking Type Attached Garage, Garage Door Opener, Inside Entry
Garage Yes
Building
Lot Description Urban, Rectangular, Park, Playground Nearby, Public Transit, Rec./Community Centre, Schools, Shopping Nearby, Trails
Faces River Glen Boulevard, South onto Towne Boulevard
Foundation Poured Concrete
Sewer Sewer (Municipal)
Water Municipal
Architectural Style Two Story
Structure Type Brick
New Construction No
Schools
Elementary Schools River Oaks, Sunningdale, Our Lady Of Peace, St. Marguerite, St. Mary, St. Bernadette
High Schools White Oaks, Holy Trinity, Loyola
Others
Ownership Freehold/None
Read Less
GET MORE INFORMATION





