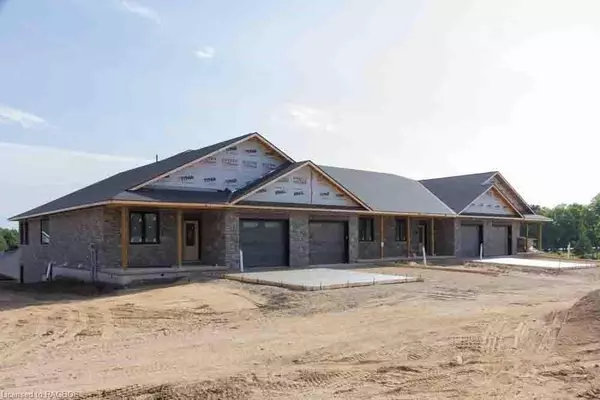For more information regarding the value of a property, please contact us for a free consultation.
9 Palmer Marie Lane NW #9 Chesley, ON N0G 1L0
Want to know what your home might be worth? Contact us for a FREE valuation!

Our team is ready to help you sell your home for the highest possible price ASAP
Key Details
Sold Price $657,320
Property Type Townhouse
Sub Type Row/Townhouse
Listing Status Sold
Purchase Type For Sale
Square Footage 1,436 sqft
Price per Sqft $457
MLS Listing ID 40113202
Sold Date 04/04/22
Style Bungalow
Bedrooms 2
Full Baths 1
Half Baths 1
HOA Y/N Yes
Abv Grd Liv Area 1,436
Originating Board Grey Bruce Owen Sound
Year Built 2021
Property Description
TO BE CONSTRUCTED! Stunning LIFE LEASE unit, a housing opportunity offering low maintenance and worry free living in a new development by Jeasnic Estates 2020 Inc., catering to the 50+ adult community. No grass to cut and no snow to blow! With quality construction and luxury finishes combined, you will be impressed with this fully accessible, spacious floor plan with the main level being 1436 sq. ft. AND a full, walk out basement. Open concept with 9 ft. ceilings creating a bright and spacious feel - custom designed kitchen/island and breakfast bar with maple cabinets and quartz countertops, great room (dining room and living room) along with primary bedroom with luxurious en suite including soaker tub and shower, second bedroom (office), convenient laundry closet and 2 pc. Bathroom. Covered front porch and main and lower level covered outdoor spaces to enjoy. Unfinished walk out basement (can be finished at an additional cost) adds lots more living space for you to finish as you please or would make a great in law suite. Concrete double driveway leading to oversized single car garage lined in easy care PVC. Forced air propane furnace, central air and rough in for in floor heating in the basement. Conceptual pictures and floorplan on listing are not exact and may vary from unit to unit. Excellent way of life! Check out the Virtual Tour!
Location
Province ON
County Bruce
Area Arran Elderslie
Zoning R3
Direction From 1st Ave. N (Main Street) turn west onto 4th St, north on to 2nd Ave. NW to the property on the left (behind rentals)
Rooms
Basement Walk-Out Access, Full, Unfinished
Kitchen 1
Interior
Interior Features Air Exchanger
Heating Forced Air-Propane
Cooling Central Air
Fireplace No
Appliance Water Heater Owned, Hot Water Tank Owned
Exterior
Garage Attached Garage, Garage Door Opener, Concrete
Garage Spaces 1.0
Pool None
Utilities Available Cell Service, Electricity Connected, Garbage/Sanitary Collection, High Speed Internet Avail, Recycling Pickup
Waterfront No
Roof Type Asphalt Shing
Street Surface Paved
Handicap Access Open Floor Plan
Porch Porch
Parking Type Attached Garage, Garage Door Opener, Concrete
Garage Yes
Building
Lot Description Urban, Hospital, Landscaped, Library, Place of Worship, Rec./Community Centre, Schools, Shopping Nearby
Faces From 1st Ave. N (Main Street) turn west onto 4th St, north on to 2nd Ave. NW to the property on the left (behind rentals)
Foundation Poured Concrete
Sewer Sewer (Municipal)
Water Municipal
Architectural Style Bungalow
Structure Type Stone
New Construction No
Others
Ownership Life Lease
Read Less
GET MORE INFORMATION





