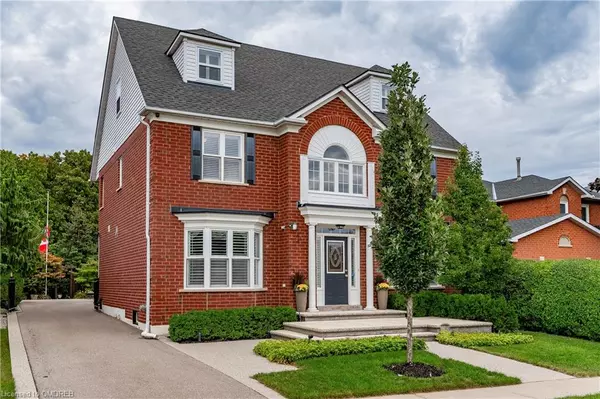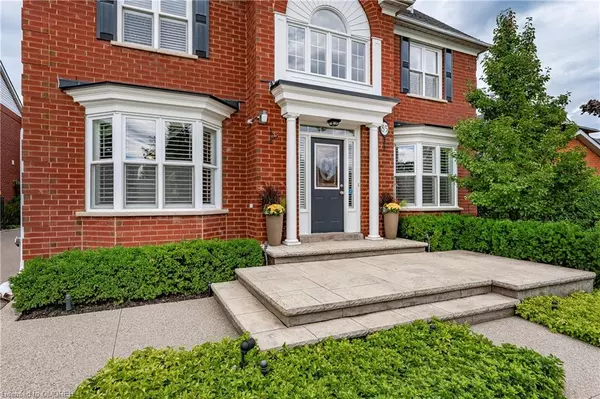For more information regarding the value of a property, please contact us for a free consultation.
85 Morrison Creek Crescent Oakville, ON L6H 4C5
Want to know what your home might be worth? Contact us for a FREE valuation!

Our team is ready to help you sell your home for the highest possible price ASAP
Key Details
Sold Price $1,790,000
Property Type Single Family Home
Sub Type Single Family Residence
Listing Status Sold
Purchase Type For Sale
Square Footage 3,195 sqft
Price per Sqft $560
MLS Listing ID 40321892
Sold Date 10/05/22
Style 3 Storey
Bedrooms 4
Full Baths 4
Half Baths 1
Abv Grd Liv Area 4,589
Originating Board Oakville
Year Built 1994
Annual Tax Amount $6,494
Property Description
Located on one of the most sought-after streets in River Oaks, this 4+1 bedroom, 4.5 bath executive home with finished basement backs onto a park and wooded ravine on a quiet crescent ideal for families! Offering almost 4,600 sqft of finished living space with large principal rooms and high-end finishes throughout, this home is sure to please! Main floor with living room and separate formal dining room, both with rich hardwood flooring and large bay windows overlooking the front gardens! The dining room also boasts coffered ceilings and French door kitchen access to make entertaining a breeze! The huge eat-in kitchen features sleek stone countertops with breakfast bar, plenty of cabinetry with pantry cupboards, plenty of pot lights and walk-out from breakfast area to fully fenced backyard with stone patio, hot tub, shed and room for a pool, all backing onto park, greenspace and wooded ravine! The back of the yard offers your own personal access right out to the park and trails! The kitchen opens to the family room with hardwood flooring, crown mouldings and a large window overlooking the backyard and greenspace. The second level has a 4pc main bathroom and 3 spacious bedrooms, all with hardwood flooring including the primary suite with a huge dressing room (could also be a nursery or home office), walk-in closet and 5pc ensuite bathroom. The third floor features a large home office, 4th bedroom and 4pc bathroom. The fully finished basement boasts a large games room with cozy fireplace, exercise area, plenty of storage space and rec room that could also be used as a bedroom with access to the 3pc bathroom! Convenient main floor laundry room with backyard access (great for coming in from the hot tub!) and inside access from the double attached garage and extra long driveway with parking for up to 7 cars! Walk to great schools, parks, scenic trails, shopping and more. Easy access to highways, transit, 2 rec centres, restaurants, Oakville GO and lots of great amenities!
Location
Province ON
County Halton
Area 1 - Oakville
Zoning RL5
Direction Sixth Line/River Oaks Blvd E./Morrison Creek
Rooms
Other Rooms Shed(s)
Basement Full, Finished
Kitchen 1
Interior
Heating Forced Air
Cooling Central Air
Fireplaces Number 1
Fireplaces Type Gas
Fireplace Yes
Window Features Window Coverings
Appliance Water Heater, Built-in Microwave, Dishwasher, Dryer, Refrigerator, Washer
Laundry Laundry Room, Main Level
Exterior
Exterior Feature Backs on Greenbelt, Landscaped
Garage Attached Garage, Inside Entry
Garage Spaces 2.0
Waterfront No
Roof Type Asphalt Shing
Street Surface Paved
Porch Patio
Lot Frontage 50.79
Lot Depth 97.97
Parking Type Attached Garage, Inside Entry
Garage Yes
Building
Lot Description Urban, Rectangular, Greenbelt, Park, Playground Nearby, Quiet Area, Rec./Community Centre, Schools, Shopping Nearby, Trails
Faces Sixth Line/River Oaks Blvd E./Morrison Creek
Foundation Poured Concrete
Sewer Sewer (Municipal)
Water Municipal
Architectural Style 3 Storey
Structure Type Brick
New Construction No
Others
Tax ID 249120091
Ownership Freehold/None
Read Less
GET MORE INFORMATION





