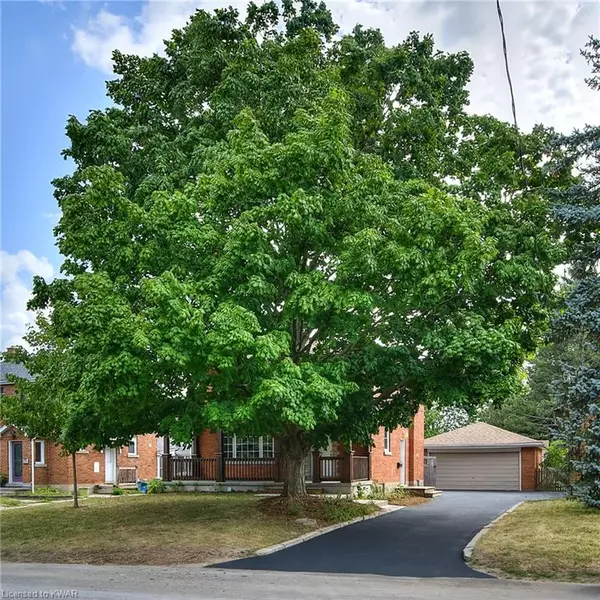For more information regarding the value of a property, please contact us for a free consultation.
86 Oxford Street Kitchener, ON N2H 4R9
Want to know what your home might be worth? Contact us for a FREE valuation!

Our team is ready to help you sell your home for the highest possible price ASAP
Key Details
Sold Price $875,000
Property Type Single Family Home
Sub Type Single Family Residence
Listing Status Sold
Purchase Type For Sale
Square Footage 1,857 sqft
Price per Sqft $471
MLS Listing ID 40305770
Sold Date 10/14/22
Style Two Story
Bedrooms 4
Full Baths 2
Half Baths 1
Abv Grd Liv Area 2,974
Originating Board Kitchener - Waterloo
Year Built 1958
Annual Tax Amount $4,895
Property Description
Welcome to 86 Oxford.
This lovely 4 bedroom, 3 bathroom home located in a prime neighborhood is loaded with features. The larger than most kitchen overlooking a huge fenced backyard and mature treed lot is ideal for entertaining. Ample countertop space, cabinetry and island completes this beautiful added space for family and friends to enjoy. The lower level boast a wet bar, pool table and great space to host a large family and friends for hours of fun. The detached concrete block double car garage is perfect for the car enthusiast offering loads of storage in the attic. The large shed offers additional storage. Amazing covered front porch stretching the width of the home is great to sit and relax after work for those rainy days. This home is a perfect blend of new features and old charm. View it today.
Location
Province ON
County Waterloo
Area 1 - Waterloo East
Zoning R4
Direction Lancaster to Guelph or Union To Oxford
Rooms
Other Rooms Shed(s)
Basement Full, Finished
Kitchen 1
Interior
Interior Features High Speed Internet, Ceiling Fan(s), In-law Capability, Wet Bar
Heating Fireplace-Gas, Forced Air, Natural Gas
Cooling Central Air
Fireplaces Number 1
Fireplaces Type Gas, Recreation Room
Fireplace Yes
Appliance Water Heater Owned, Dishwasher, Refrigerator, Stove
Laundry Main Level
Exterior
Exterior Feature Landscaped, Privacy
Garage Detached Garage
Garage Spaces 2.0
Fence Full
Utilities Available Natural Gas Connected
Waterfront No
Roof Type Asphalt Shing
Porch Porch
Lot Frontage 50.0
Lot Depth 175.6
Parking Type Detached Garage
Garage Yes
Building
Lot Description Urban, Rectangular, Ample Parking, Dog Park, Major Highway, Place of Worship, Playground Nearby, Public Transit, Quiet Area, Rec./Community Centre, Schools, Shopping Nearby, Trails
Faces Lancaster to Guelph or Union To Oxford
Foundation Concrete Block, Poured Concrete
Sewer Sewer (Municipal)
Water Municipal
Architectural Style Two Story
Structure Type Brick, Concrete
New Construction No
Others
Tax ID 223390062
Ownership Freehold/None
Read Less
GET MORE INFORMATION





