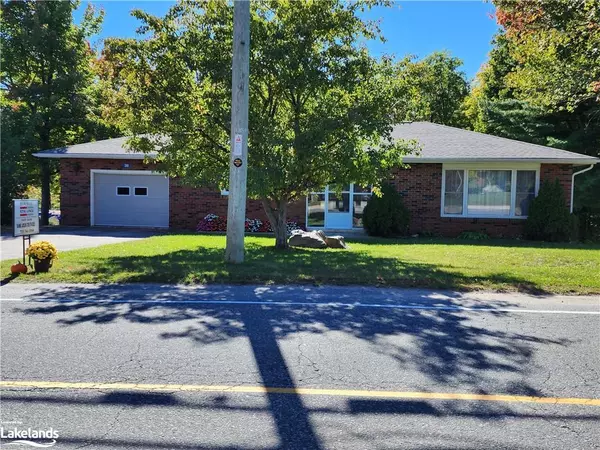For more information regarding the value of a property, please contact us for a free consultation.
381 High Street Mactier, ON P0C 1H0
Want to know what your home might be worth? Contact us for a FREE valuation!

Our team is ready to help you sell your home for the highest possible price ASAP
Key Details
Sold Price $495,000
Property Type Single Family Home
Sub Type Single Family Residence
Listing Status Sold
Purchase Type For Sale
Square Footage 1,350 sqft
Price per Sqft $366
MLS Listing ID 40330356
Sold Date 10/26/22
Style Bungalow
Bedrooms 3
Full Baths 1
Half Baths 1
Abv Grd Liv Area 1,950
Originating Board The Lakelands
Year Built 1974
Annual Tax Amount $1,758
Lot Size 0.450 Acres
Acres 0.45
Property Description
Immaculate bungalow with attached garage on a double lot perfect for, well, anyone! 2 bedrooms, 1.5 bathrooms and laundry all on the main floor. Extra large new windows letting in ample daylight, a large kitchen with tons of cabinets and counter space with room to install a large island. The full basement allows for a generous sized family/rec room with large windows letting in ALL of the daylight. It is so bright and spacious with a walkout and a third bedroom giving this space potential for an in-law suite if needed. On the other side of the basement you'll find a very large work/storage space with a large cold room for all of those preserves! Enjoy morning coffee or evening wine on your 34x10 rear deck overlooking your well manicured lawn and forested lot. Plenty of space for the kids and pets to play. New windows, roof (2019), flooring and paint throughout.
Location
Province ON
County Muskoka
Area Georgian Bay
Zoning R4
Direction HIGHWAY 400 TO LAKE JOSEPH RD TO HIGHWAY 612 TO #381 HIGH ST. S.O.P
Rooms
Basement Walk-Out Access, Full, Partially Finished
Kitchen 1
Interior
Interior Features Built-In Appliances, In-law Capability, Water Meter
Heating Baseboard, Electric
Cooling None
Fireplace No
Window Features Window Coverings
Appliance Water Heater Owned, Dishwasher, Dryer, Hot Water Tank Owned, Refrigerator, Stove, Washer
Laundry Main Level
Exterior
Exterior Feature Landscaped, Year Round Living
Garage Attached Garage, Asphalt
Garage Spaces 2.0
Waterfront No
Roof Type Asphalt Shing
Porch Deck
Lot Frontage 132.0
Lot Depth 150.0
Parking Type Attached Garage, Asphalt
Garage Yes
Building
Lot Description Urban, Rectangular, Business Centre, Highway Access, Place of Worship, Rec./Community Centre, School Bus Route, Schools, Trails
Faces HIGHWAY 400 TO LAKE JOSEPH RD TO HIGHWAY 612 TO #381 HIGH ST. S.O.P
Foundation Concrete Block
Sewer Sewer (Municipal)
Water Municipal-Metered
Architectural Style Bungalow
Structure Type Brick
New Construction No
Others
Tax ID 480060179
Ownership Freehold/None
Read Less
GET MORE INFORMATION





