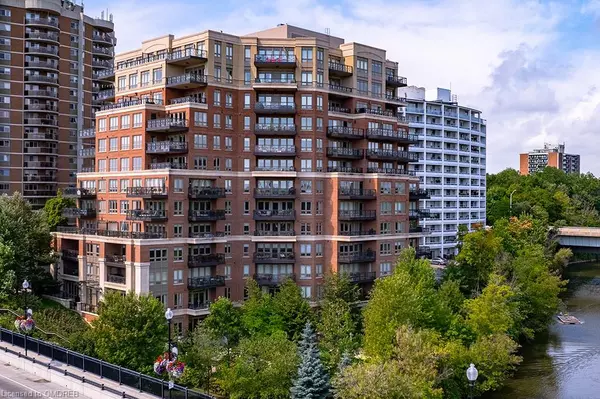For more information regarding the value of a property, please contact us for a free consultation.
111 Forsythe Street #407 Oakville, ON L6K 3J9
Want to know what your home might be worth? Contact us for a FREE valuation!

Our team is ready to help you sell your home for the highest possible price ASAP
Key Details
Sold Price $3,225,000
Property Type Condo
Sub Type Condo/Apt Unit
Listing Status Sold
Purchase Type For Sale
Square Footage 2,305 sqft
Price per Sqft $1,399
MLS Listing ID 40314444
Sold Date 10/11/22
Style 1 Storey/Apt
Bedrooms 2
Full Baths 2
Half Baths 1
HOA Fees $1,841/mo
HOA Y/N Yes
Abv Grd Liv Area 2,305
Originating Board Oakville
Year Built 2008
Annual Tax Amount $13,534
Property Description
Located in one of Oakville’s most prestigious and highly sought-after condominiums, this unique unit features stunning views of Lake Ontario and Downtown Oakville from almost every room. One of the larger units in the building, with over 2,300 square feet of living space, this unit also features 3 parking spaces and an oversized locker which is rarely offered. This unit is extremely spacious and has been thoughtfully composed to maximize natural light and create a seamless flow from room to room while maintaining a traditional floor plan. As soon as you walk through the walnut-finished entry doors you will appreciate the numerous luxury finishes such as hardwood floors, crown and wall moulding and custom built-ins throughout. In the kitchen, you find top-of-the-line Miele and Sub-Zero appliances – including an induction cooktop. The heart of the home is the dining/living space with expansive windows, a double-sided gas fireplace and access to your spacious balcony. Here, you will be sure to enjoy a morning coffee or evening cocktail overlooking the waterfront. The primary suite has been outfitted with extensive closet space and a spa-like ensuite. Heated marble floors, an oversized soaker tub, and glass-enclosed shower and water closet are just some of the features. The second bedroom, currently set up as a home office enjoys private ensuite access and endless storage. Enjoy the Brian Gluckstein appointed amenities such as fitness facilities, a catering kitchen with guest dining, a library, 24-hour security/concierge and more! Bright and airy with high ceilings and lake views, this spectacular unit is truly special.
Location
Province ON
County Halton
Area 1 - Oakville
Zoning R9
Direction Lakeshore Rd & Forsythe
Rooms
Kitchen 1
Interior
Interior Features Built-In Appliances, Central Vacuum, Elevator
Heating Forced Air
Cooling Central Air
Fireplaces Number 1
Fireplace Yes
Laundry In-Suite
Exterior
Exterior Feature Balcony
Garage Exclusive
Garage Spaces 3.0
Pool None
Waterfront Yes
Waterfront Description Creek, Waterfront - Road Between
View Y/N true
View Downtown, Lake
Roof Type Flat
Porch Open
Parking Type Exclusive
Garage Yes
Building
Lot Description Urban, City Lot, Landscaped, Marina, Park, Public Transit, Quiet Area
Faces Lakeshore Rd & Forsythe
Sewer Sewer (Municipal)
Water Municipal-Metered
Architectural Style 1 Storey/Apt
Structure Type Brick
New Construction No
Others
HOA Fee Include Insurance,Building Maintenance,Central Air Conditioning,Common Elements,Heat,Parking,Water
Tax ID 258460021
Ownership Condominium
Read Less
GET MORE INFORMATION





