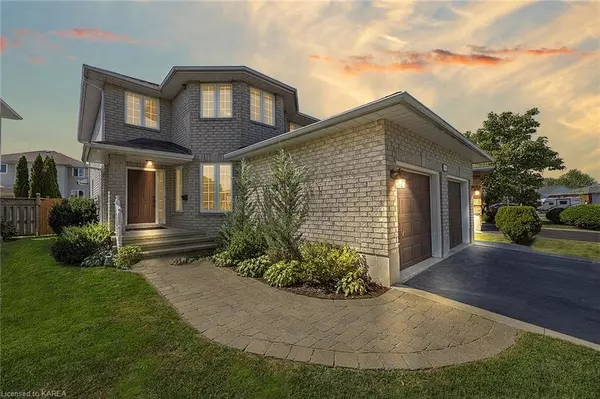For more information regarding the value of a property, please contact us for a free consultation.
1074 Finch Street Kingston, ON K7P 3C1
Want to know what your home might be worth? Contact us for a FREE valuation!

Our team is ready to help you sell your home for the highest possible price ASAP
Key Details
Sold Price $830,000
Property Type Single Family Home
Sub Type Single Family Residence
Listing Status Sold
Purchase Type For Sale
Square Footage 2,165 sqft
Price per Sqft $383
MLS Listing ID 40311124
Sold Date 09/04/22
Style Two Story
Bedrooms 4
Full Baths 2
Half Baths 1
Abv Grd Liv Area 2,165
Originating Board Kingston
Year Built 1998
Annual Tax Amount $4,994
Property Description
Welcome home to Westwoods. This Braebury home (Rembrandt) has been lovingly cared for by this family for over 20 years. As you walk into this well thought out design, you immediately feel at home. The main floor boasts an open concept kitchen/dining/living room as well as a dedicated formal dining space. Upstairs you will find 4 good sized bedrooms, with an updated main bath. The primary suite is completed with an additional 4-piece bath and walk-in closet. For the entertainers, in the cooler months, enjoy the lower level - complete with a full bar to solve the world's problems and a family room to enjoy movies or the big game. In the warmer months, take a seat in this private, low maintenance backyard and watch the stars from the patio or your hot tub. Add in the double drive, 2 car garage, newer roof, furnace and many other updates and you have yourself the full package deal. Don't waste time dreaming when this home could be your reality.
Location
Province ON
County Frontenac
Area Kingston
Zoning R1-36
Direction Collins Bay RD OR Bayridge to Woodbine RD to Finch ST
Rooms
Basement Full, Partially Finished
Kitchen 1
Interior
Interior Features High Speed Internet, Auto Garage Door Remote(s), Ceiling Fan(s)
Heating Forced Air
Cooling Central Air, Humidity Control
Fireplaces Number 2
Fireplaces Type Electric, Living Room, Gas, Recreation Room
Fireplace Yes
Window Features Window Coverings
Appliance Bar Fridge, Water Heater, Built-in Microwave, Dishwasher, Refrigerator, Stove
Laundry Electric Dryer Hookup, Laundry Room, Main Level
Exterior
Exterior Feature Landscaped, Private Entrance
Garage Attached Garage, Garage Door Opener, Asphalt
Garage Spaces 2.0
Fence Full
Pool None
Utilities Available Cable Connected, Cell Service, Electricity Connected, Fibre Optics, Garbage/Sanitary Collection, Natural Gas Connected, Recycling Pickup, Street Lights, Phone Connected, Underground Utilities
Waterfront No
Roof Type Asphalt Shing
Porch Deck, Patio
Lot Frontage 57.19
Lot Depth 86.6
Parking Type Attached Garage, Garage Door Opener, Asphalt
Garage Yes
Building
Lot Description Urban, Rectangular, Park, Place of Worship, Playground Nearby, School Bus Route, Schools, Shopping Nearby
Faces Collins Bay RD OR Bayridge to Woodbine RD to Finch ST
Foundation Concrete Block
Sewer Sewer (Municipal)
Water Municipal
Architectural Style Two Story
Structure Type Brick, Vinyl Siding
New Construction No
Schools
Elementary Schools Lancaster, Mother Theresa
High Schools Holy Cross, Bayridge
Others
Tax ID 360910244
Ownership Freehold/None
Read Less
GET MORE INFORMATION





