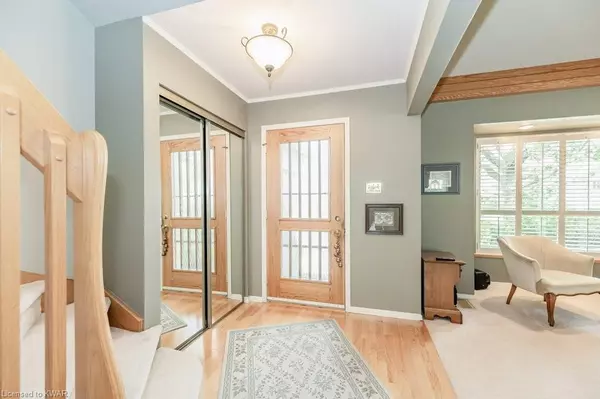For more information regarding the value of a property, please contact us for a free consultation.
86 Forfar Avenue Kitchener, ON N2B 2Z8
Want to know what your home might be worth? Contact us for a FREE valuation!

Our team is ready to help you sell your home for the highest possible price ASAP
Key Details
Sold Price $872,000
Property Type Single Family Home
Sub Type Single Family Residence
Listing Status Sold
Purchase Type For Sale
Square Footage 1,949 sqft
Price per Sqft $447
MLS Listing ID 40311281
Sold Date 09/25/22
Style Two Story
Bedrooms 3
Full Baths 2
Half Baths 1
Abv Grd Liv Area 2,797
Originating Board Kitchener - Waterloo
Year Built 1989
Annual Tax Amount $4,826
Property Description
Impressively Maintained Home with Main Floor Primary Bedroom! Conveniently located on a sprawling lot adjacent to Forfar Park, this 3BR/2.5BA, 1,949 plus sqft residence dazzles with brick exterior detailing, exceptionally neat gardens, and a beautiful custom paved driveway. Originally built in 1989 and finished top to bottom, this master-built “John Schropp” residence elegantly captures upscale living with gleaming hardwood flooring, an openly flowing traditional floorplan with main floor primary bedroom, an attractive color scheme, and a spacious living room with vaulted ceilings and adjoining dining room. Brilliantly fashioned for year-round gatherings, the kitchen features granite countertops, ample cabinetry, a refrigerator, a stove, a dishwasher, a microwave, and eat in area. Open to the family room which includes a cozy gas fireplace for exceptional holiday parties, while the fully finished basement has a huge rec room, office and den. Step outdoors to find a custom paver patio and plenty of colorful flowers with singing birds! Situated on the main-level, the primary bedroom boasts a 4-piece with en suite privilege w/jetted soaking tub and separate shower. Two additional bedrooms are well-sized for restful evenings, while the upper-level has a 3-piece bathroom. Other features: attached 2-car garage, there is an additional rough in for main floor laundry, basement 2-piece bath w/plumbing for shower, only 5-minutes to train station, steps to walking trails and public schools, near shops and entertainment, and much more! Come See Now!
Location
Province ON
County Waterloo
Area 2 - Kitchener East
Zoning R3
Direction ROTHSAY AVE
Rooms
Basement Full, Finished
Kitchen 1
Interior
Interior Features Air Exchanger, Auto Garage Door Remote(s), Ceiling Fan(s), Central Vacuum Roughed-in
Heating Forced Air, Natural Gas
Cooling Central Air
Fireplaces Number 1
Fireplaces Type Gas
Fireplace Yes
Appliance Water Purifier, Water Softener, Dishwasher, Dryer, Microwave, Refrigerator, Stove, Washer
Exterior
Exterior Feature Awning(s), Landscaped
Garage Attached Garage, Paver Block
Garage Spaces 2.0
Waterfront No
Waterfront Description River/Stream
Roof Type Asphalt Shing
Porch Patio
Lot Frontage 46.0
Lot Depth 95.0
Parking Type Attached Garage, Paver Block
Garage Yes
Building
Lot Description Urban, Airport, Dog Park, City Lot, Near Golf Course, Highway Access, Hospital, Library, Major Highway, Park, Place of Worship, Playground Nearby, Public Transit, Rec./Community Centre, Regional Mall, School Bus Route, Schools, Shopping Nearby, Skiing, Trails
Faces ROTHSAY AVE
Foundation Concrete Perimeter
Sewer Sewer (Municipal)
Water Municipal
Architectural Style Two Story
Structure Type Brick, Vinyl Siding
New Construction No
Others
Tax ID 225300276
Ownership Freehold/None
Read Less
GET MORE INFORMATION





