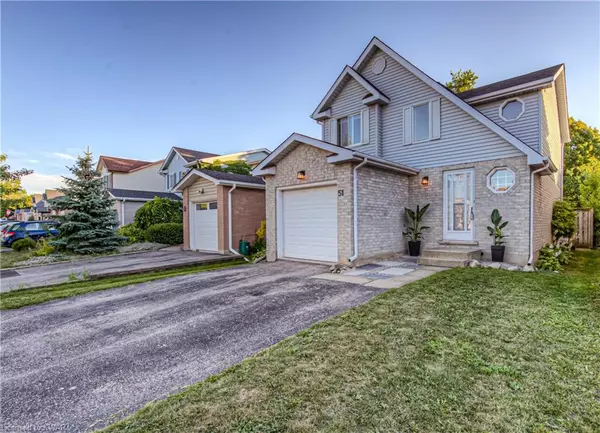For more information regarding the value of a property, please contact us for a free consultation.
51 Wycliffe Place Kitchener, ON N2M 5J7
Want to know what your home might be worth? Contact us for a FREE valuation!

Our team is ready to help you sell your home for the highest possible price ASAP
Key Details
Sold Price $681,500
Property Type Single Family Home
Sub Type Single Family Residence
Listing Status Sold
Purchase Type For Sale
Square Footage 1,320 sqft
Price per Sqft $516
MLS Listing ID 40319396
Sold Date 09/16/22
Style Two Story
Bedrooms 3
Full Baths 1
Half Baths 1
Abv Grd Liv Area 1,320
Originating Board Kitchener - Waterloo
Year Built 1988
Annual Tax Amount $3,400
Property Description
Have you ever wanted to get a detached home with a garage for under $700,000? Then get this home located on a private cul-de-sac just steps away from the Henry Sturm creek park area. Double-wide parking in the driveway means you don't have to shuffle the cars anymore or, alternatively, take one of the plethora of public transit options nearby. The vaulted foyer greets you upon entry, while the living/dining area lies just down the hall adjacent to a convenient powder room. The kitchen is spacious and well appointed - the dishwasher makes cleaning up after dinner a breeze. Stepping through the sliding patio door, the deep yard awaits you with a large deck for entertaining your guests. The cute shed at the back of property is a bonus! Upstairs you will find a over-sized master with walk-in closet, complemented by two further rooms that can be used as bedrooms or an office for those still working from home. The main bath features double sinks and is large enough for everyone to get ready in the morning. In the basement you will find plenty of storage accompanied by a great rec room to retreat to. Located mere minutes away from Food Basics, Shoppers Drug Mart, the LCBO and more shopping options on Highland - this is truly the home to get!
Location
Province ON
County Waterloo
Area 3 - Kitchener West
Zoning R-4
Direction Highland Cres.
Rooms
Basement Full, Finished, Sump Pump
Kitchen 1
Interior
Interior Features High Speed Internet, Auto Garage Door Remote(s)
Heating Forced Air, Natural Gas
Cooling Central Air
Fireplace No
Appliance Water Softener, Dishwasher, Dryer, Refrigerator, Stove, Washer
Laundry In Basement, Laundry Room
Exterior
Garage Attached Garage, Garage Door Opener
Garage Spaces 1.0
Utilities Available Cable Connected, Cell Service, Electricity Connected, Garbage/Sanitary Collection, Natural Gas Connected, Recycling Pickup, Phone Connected
Waterfront No
Roof Type Asphalt Shing
Porch Deck
Lot Frontage 31.0
Parking Type Attached Garage, Garage Door Opener
Garage Yes
Building
Lot Description Urban, Ample Parking, Business Centre, Cul-De-Sac, Greenbelt, Hospital, Library, Major Highway, Place of Worship, Playground Nearby, Public Parking, Public Transit, Quiet Area
Faces Highland Cres.
Foundation Poured Concrete
Sewer Sewer (Municipal)
Water Municipal
Architectural Style Two Story
Structure Type Brick, Vinyl Siding
New Construction No
Others
Tax ID 224450167
Ownership Freehold/None
Read Less
GET MORE INFORMATION





