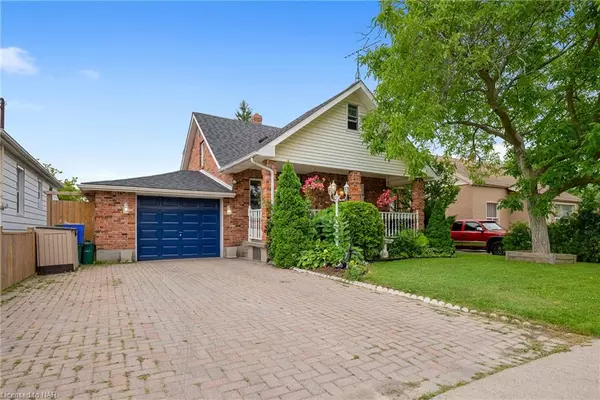For more information regarding the value of a property, please contact us for a free consultation.
6850 Dunn Street Niagara Falls, ON L2G 2R4
Want to know what your home might be worth? Contact us for a FREE valuation!

Our team is ready to help you sell your home for the highest possible price ASAP
Key Details
Sold Price $630,000
Property Type Single Family Home
Sub Type Single Family Residence
Listing Status Sold
Purchase Type For Sale
Square Footage 1,620 sqft
Price per Sqft $388
MLS Listing ID 40322474
Sold Date 10/01/22
Style Two Story
Bedrooms 4
Full Baths 3
Abv Grd Liv Area 1,620
Originating Board Niagara
Year Built 1950
Annual Tax Amount $2,435
Property Description
Arriving at 6850 Dunn Street you will be welcomed by an inviting front porch and generous interlocking brick driveway. The living room has a large window and ceiling fan, while the kitchen has plenty of storage space and sliding patio doors out to the back deck. The dining area is ample enough to entertain a large group. The main floor also includes a bedroom/office and a full bathroom. The upper level of this home includes 3 bedrooms and a second full bath. A great feature of this home is the separate entrance into the lower level with its full kitchen, bathroom, bar area, wood stove, and open space making an in-law suite very possible. The backyard gives you privacy as there are no rear neighbours. Outdoor enjoyment can be experienced 3 seasons with the covered patio area, wood burning fireplace, and large open air interlocking patio. The 2 storage sheds are a great place to store all of your landscape equipment while the attached garage adds more storage or home for a vehicle.
Location
Province ON
County Niagara
Area Niagara Falls
Zoning R1C
Direction Dunn and Dorchester
Rooms
Other Rooms Shed(s)
Basement Separate Entrance, Walk-Up Access, Full, Finished
Kitchen 2
Interior
Interior Features Central Vacuum, Auto Garage Door Remote(s), Built-In Appliances, Ceiling Fan(s), Floor Drains, In-law Capability, In-Law Floorplan
Heating Natural Gas, Wood Stove
Cooling Central Air
Fireplaces Number 1
Fireplaces Type Wood Burning Stove
Fireplace Yes
Window Features Window Coverings
Appliance Range, Oven, Water Heater Owned, Dishwasher, Dryer, Gas Stove, Hot Water Tank Owned, Range Hood, Washer
Laundry In Basement
Exterior
Exterior Feature Awning(s)
Garage Attached Garage, Garage Door Opener, Interlock
Garage Spaces 1.0
Fence Full
Pool None
Waterfront No
Roof Type Asphalt Shing
Porch Deck, Patio, Porch
Lot Frontage 48.0
Lot Depth 151.0
Parking Type Attached Garage, Garage Door Opener, Interlock
Garage Yes
Building
Lot Description Urban, High Traffic Area, Highway Access, Hospital, Major Highway, Open Spaces, Park, Place of Worship, Playground Nearby, Public Transit
Faces Dunn and Dorchester
Foundation Block
Sewer Sewer (Municipal)
Water Municipal
Architectural Style Two Story
Structure Type Brick, Vinyl Siding
New Construction No
Others
Tax ID 643670011
Ownership Freehold/None
Read Less
GET MORE INFORMATION





