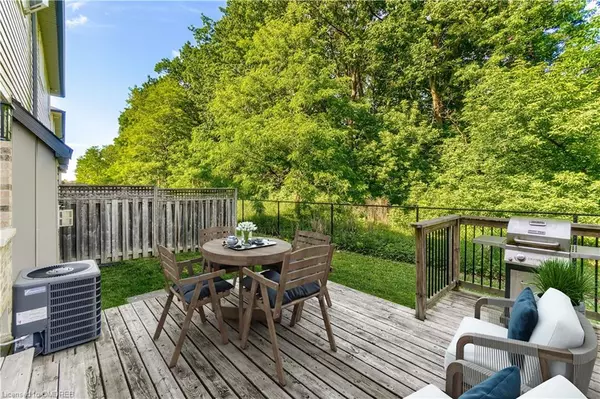For more information regarding the value of a property, please contact us for a free consultation.
441 Stonehenge Drive #20 Ancaster, ON L9K 0B1
Want to know what your home might be worth? Contact us for a FREE valuation!

Our team is ready to help you sell your home for the highest possible price ASAP
Key Details
Sold Price $820,000
Property Type Townhouse
Sub Type Row/Townhouse
Listing Status Sold
Purchase Type For Sale
Square Footage 2,132 sqft
Price per Sqft $384
MLS Listing ID 40332909
Sold Date 10/10/22
Style Two Story
Bedrooms 3
Full Baths 2
Half Baths 1
HOA Fees $420/mo
HOA Y/N Yes
Abv Grd Liv Area 2,620
Originating Board Oakville
Year Built 2009
Annual Tax Amount $5,293
Property Description
Executive townhome with double car garage, backing onto picturesque ravine/conservation land, offering 2,620sqft of finished space. The condo fee of $420 per month covers building insurance, parking exterior maintenance, grass cutting, snow removal for the driveway & front steps, windows, roof and doors. The double door entry leads you into a light-filled foyer with soaring ceiling, hardwood staircase and 9-foot ceilings. The living/dining room offers a generous space with hardwood floors, gas fireplace and private backyard views. The eat-in kitchen is well-appointed with dark cabinetry, granite counters and entry to the deck for summer BBQ’s. Main floor laundry/mud room for convenience. The spacious primary bedroom boasts a 4-piece ensuite, closet + massive walk-in closet. The finished basement offers additional living space with a versatile floor plan for a rec room and home office.
Location
Province ON
County Hamilton
Area 42 - Ancaster
Zoning RM6-489
Direction Golf Links Rd / (S) Stone Church / (W) Stonehenge
Rooms
Basement Full, Partially Finished
Kitchen 2
Interior
Interior Features Central Vacuum, Auto Garage Door Remote(s)
Heating Forced Air, Natural Gas
Cooling Central Air
Fireplaces Number 2
Fireplaces Type Electric, Gas
Fireplace Yes
Window Features Window Coverings
Appliance Dishwasher, Dryer, Range Hood, Refrigerator, Stove, Washer
Laundry Laundry Room, Main Level
Exterior
Garage Attached Garage, Garage Door Opener, Built-In, Asphalt, Inside Entry
Garage Spaces 2.0
Pool None
Waterfront No
View Y/N true
View Forest, Park/Greenbelt, Trees/Woods
Roof Type Asphalt Shing
Porch Terrace, Deck
Parking Type Attached Garage, Garage Door Opener, Built-In, Asphalt, Inside Entry
Garage Yes
Building
Lot Description Urban, Ample Parking, Greenbelt, Highway Access, Landscaped, Playground Nearby, Public Transit, Quiet Area, Ravine, Shopping Nearby
Faces Golf Links Rd / (S) Stone Church / (W) Stonehenge
Foundation Poured Concrete
Sewer Sewer (Municipal)
Water Municipal, Municipal-Metered
Architectural Style Two Story
Structure Type Brick, Stone, Vinyl Siding
New Construction No
Others
HOA Fee Include Insurance,Common Elements,Doors ,Maintenance Grounds,Roof,Windows, Grass Cutting, Snow Removal Driveway & Front Steps
Ownership Condominium
Read Less
GET MORE INFORMATION





