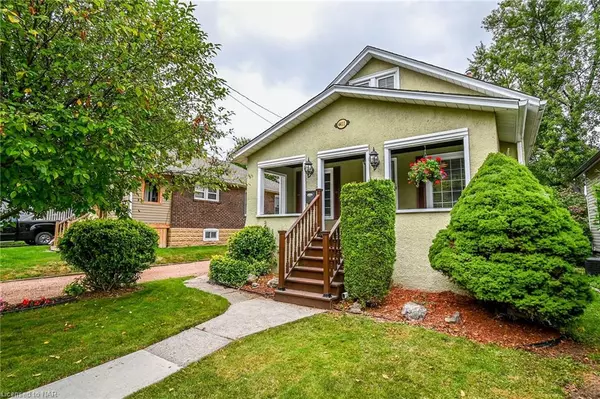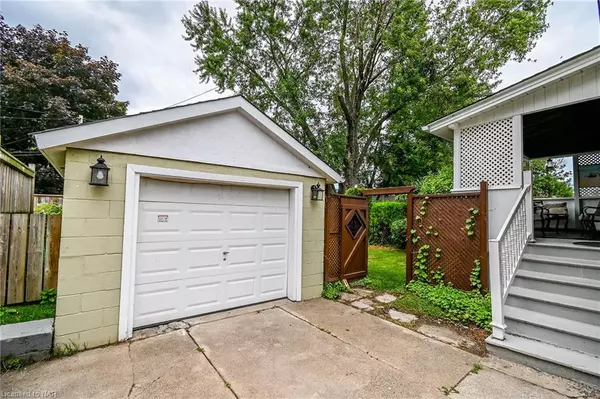For more information regarding the value of a property, please contact us for a free consultation.
4411 Homewood Avenue Niagara Falls, ON L2E 4X4
Want to know what your home might be worth? Contact us for a FREE valuation!

Our team is ready to help you sell your home for the highest possible price ASAP
Key Details
Sold Price $500,000
Property Type Single Family Home
Sub Type Single Family Residence
Listing Status Sold
Purchase Type For Sale
Square Footage 956 sqft
Price per Sqft $523
MLS Listing ID 40297157
Sold Date 09/15/22
Style 1.5 Storey
Bedrooms 4
Full Baths 1
Half Baths 1
Abv Grd Liv Area 1,451
Originating Board Niagara
Year Built 1930
Annual Tax Amount $1,950
Property Description
4 beds, 2 baths home on quiet street yet close to many amenities. Detached garage (cement blocks walls). Front and back porches! The main floor kept the charming ’30s era construction with its solid and character wood trims but with a modern flair Cherrywood kitchen. The living room and dining room flooring have just been refinished. The main level also features a gas fireplace, updated bathroom, a bedroom and access to the back porch. The basement has been totally redone in 2021 with rec room, bedroom, bathroom and laundry room. Basement also features a cold cellar (under back porch). Manicured, fenced and private backyard. Updated shingles 5+/-, breaker panel, high efficiency furnace 10 +/-, newer windows, painted. House EnerGuide rated 62 for efficiency 2008. The present owner has been maintaining and updating the house very well through the years (17 years).
Location
Province ON
County Niagara
Area Niagara Falls
Zoning R2
Direction Hwy 420 to Stanley Ave go North, go East on Menzie St, go North on Homewood Ave.
Rooms
Basement Full, Finished
Kitchen 1
Interior
Interior Features Ceiling Fan(s), Upgraded Insulation
Heating Forced Air, Natural Gas
Cooling Central Air
Fireplaces Number 1
Fireplace Yes
Window Features Window Coverings
Appliance Water Heater Owned, Dryer, Hot Water Tank Owned, Refrigerator, Stove, Washer
Laundry In Basement
Exterior
Garage Detached Garage
Garage Spaces 1.0
Waterfront No
Roof Type Asphalt Shing
Lot Frontage 40.0
Lot Depth 104.0
Parking Type Detached Garage
Garage Yes
Building
Lot Description Urban, Highway Access, Park, Schools
Faces Hwy 420 to Stanley Ave go North, go East on Menzie St, go North on Homewood Ave.
Foundation Block, Concrete Perimeter, Poured Concrete
Sewer Sewer (Municipal)
Water Municipal
Architectural Style 1.5 Storey
Structure Type Stucco
New Construction No
Schools
Elementary Schools Public Valley Way, French Immersion St Philip, Catholic St Mary
High Schools Public Stamford, French Immersion A.N Myer, Catholic St Paul
Others
Tax ID 643240027
Ownership Freehold/None
Read Less
GET MORE INFORMATION





