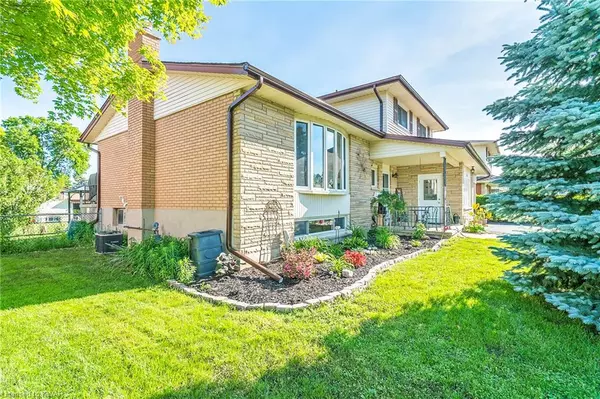For more information regarding the value of a property, please contact us for a free consultation.
143 Strathcona Crescent Kitchener, ON N2B 2W8
Want to know what your home might be worth? Contact us for a FREE valuation!

Our team is ready to help you sell your home for the highest possible price ASAP
Key Details
Sold Price $830,000
Property Type Single Family Home
Sub Type Single Family Residence
Listing Status Sold
Purchase Type For Sale
Square Footage 1,786 sqft
Price per Sqft $464
MLS Listing ID 40319199
Sold Date 09/17/22
Style Sidesplit
Bedrooms 3
Full Baths 1
Half Baths 2
Abv Grd Liv Area 1,786
Originating Board Kitchener - Waterloo
Year Built 1966
Annual Tax Amount $4,028
Property Description
Welcome to 143 Strathcona Cr. This is a wonderfully updated 3 bedroom, 3 bathroom sidesplit home in desirable Heritage/Rosemount. This home is meticulously maintained and boasts incredible upgrades throughout. New appliances, eaves, doors, windows, newer AC and furnace. You will enjoy the large lot, fenced yard, multiple deck spaces, ample shed storage and professionally landscaped gardens and hardtop gazebo. 143 Strathcona Cr offers bright and spacious principle rooms and the convenience of a separate entrance to the home office. There is parking for several cars, it is walking distance to Stanley Park Mall, excellent public, separate and French schools, walking trails and highway access.
Location
Province ON
County Waterloo
Area 2 - Kitchener East
Zoning Residential
Direction Lorraine to Carson
Rooms
Basement Partial, Partially Finished
Kitchen 1
Interior
Interior Features Built-In Appliances, Ceiling Fan(s)
Heating Fireplace(s), Forced Air, Natural Gas
Cooling Central Air
Fireplaces Type Gas
Fireplace Yes
Appliance Water Heater, Water Softener, Dishwasher, Dryer, Freezer, Microwave, Refrigerator, Stove, Washer
Laundry In Basement
Exterior
Waterfront No
Roof Type Asphalt Shing
Lot Frontage 64.0
Lot Depth 105.0
Garage No
Building
Lot Description Urban, Airport, Greenbelt, Highway Access, Park, Place of Worship, Schools, Shopping Nearby
Faces Lorraine to Carson
Foundation Concrete Block
Sewer Sewer (Municipal)
Water Municipal
Architectural Style Sidesplit
Structure Type Aluminum Siding, Brick
New Construction No
Others
Tax ID 225400114
Ownership Freehold/None
Read Less
GET MORE INFORMATION





