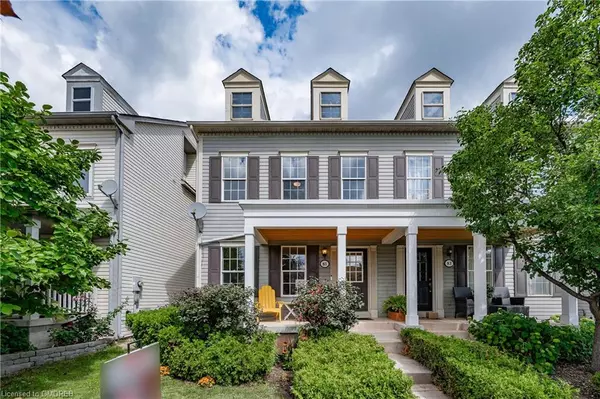For more information regarding the value of a property, please contact us for a free consultation.
81 Glenashton Drive Oakville, ON L6H 7A1
Want to know what your home might be worth? Contact us for a FREE valuation!

Our team is ready to help you sell your home for the highest possible price ASAP
Key Details
Sold Price $1,075,000
Property Type Single Family Home
Sub Type Single Family Residence
Listing Status Sold
Purchase Type For Sale
Square Footage 2,067 sqft
Price per Sqft $520
MLS Listing ID 40313240
Sold Date 09/12/22
Style 3 Storey
Bedrooms 3
Full Baths 2
Half Baths 1
Abv Grd Liv Area 2,067
Originating Board Oakville
Year Built 2001
Annual Tax Amount $4,562
Property Description
Ok google, find me a large. move-in-ready, semi-detached home with over 2000 sqft, double car garage, and in the sought-after Oak Park Community of River Oaks with some of the top schools in the province. Found! And with lots of upgrades too! Absolutely nothing to do but move in and enjoy new flooring throughout (2022), upgraded kitchen with quartz counters and new stainless-steel appliances (’22), fresh-modern paint tones throughout, and updated bathrooms (’22), wow! Other features include the exceptionally lovely curb appeal, with covered porch, the gas fireplace on the main floor, bedroom-level laundry, and the unspoiled basement that’s great for storage or finish it YOUR way. Modern construction from 2001 means modern electrical, poured concrete foundation, and copper wiring. VERY well maintained with new AC ’19, Furnace & Roof ’17, and Water heater ’21. True double car garage has a large width of 18’4’’. Smart home tech allows you to set lights, heat/cooling by voice, phone, schedule, or normal switch! Adjust the heat from bed, and your lights auto come on at sunset! Private, low-maintenance backyardTop schools=Top community, with Post’s Corners Elementary ranked 85th percentile in ON, and White Oaks H.S. ranked 97th! Amazing location: 10min drive to Oakville GO and QEW, 2-3min walk to Milbank Park/Playground, dog park, trails, local plaza with convenience store. 10 minute walk to the large Walmart/Superstore plaza. Full details and virtual tour at 81glenashtondrive.com/nb/ Ok google, write me up an offer!
Location
Province ON
County Halton
Area 1 - Oakville
Zoning RUC
Direction Glenashton Drive & Sixth Line
Rooms
Basement Full, Unfinished
Kitchen 1
Interior
Interior Features Central Vacuum Roughed-in, Floor Drains
Heating Forced Air, Natural Gas
Cooling Central Air
Fireplaces Number 1
Fireplaces Type Gas
Fireplace Yes
Appliance Water Heater, Dishwasher, Dryer, Refrigerator, Stove, Washer
Laundry Upper Level
Exterior
Exterior Feature Landscaped, Lighting, Private Entrance
Garage Detached Garage, Garage Door Opener
Garage Spaces 2.0
Waterfront No
Roof Type Asphalt Shing
Porch Porch
Lot Frontage 22.0
Lot Depth 103.0
Parking Type Detached Garage, Garage Door Opener
Garage Yes
Building
Lot Description Urban, Rectangular, Park, Place of Worship, Playground Nearby, Quiet Area, Rec./Community Centre, Schools, Shopping Nearby
Faces Glenashton Drive & Sixth Line
Foundation Poured Concrete
Sewer Sewer (Municipal)
Water Municipal-Metered
Architectural Style 3 Storey
Structure Type Vinyl Siding
New Construction No
Schools
Elementary Schools Post'S Corners; Ranked 85Th Percentile In On
High Schools White Oaks; Ranked 97Th Percentile In On
Others
Tax ID 249110662
Ownership Freehold/None
Read Less
GET MORE INFORMATION





