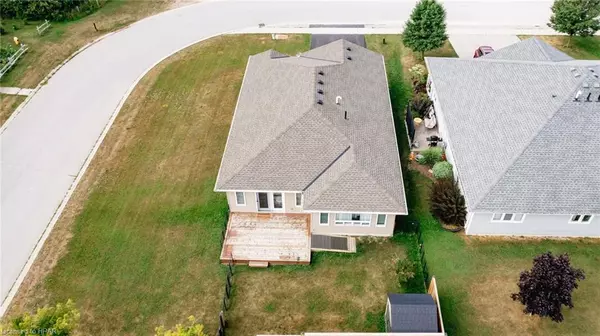For more information regarding the value of a property, please contact us for a free consultation.
62 Crombie Street Seaforth, ON N0K 1W0
Want to know what your home might be worth? Contact us for a FREE valuation!

Our team is ready to help you sell your home for the highest possible price ASAP
Key Details
Sold Price $499,900
Property Type Single Family Home
Sub Type Single Family Residence
Listing Status Sold
Purchase Type For Sale
Square Footage 1,288 sqft
Price per Sqft $388
MLS Listing ID 40301278
Sold Date 09/19/22
Style Bungalow
Bedrooms 2
Full Baths 1
Abv Grd Liv Area 1,288
Originating Board Huron Perth
Year Built 2016
Annual Tax Amount $2,918
Property Description
Pride of ownership is evident with this two bedroom bungalow that has been meticulously maintained and is the perfect home for down-sizers and first time home buyers alike! This Bob Scott slab on grade build is super clean , move in ready and an absolute pleasure to show. Built in 2016 this home has a natural flow to it, with beautiful vinyl plank flooring throughout the principal rooms. The kitchen offers a generous layout, lots of space, an unbelievable amount of cupboards & eat-up island creating the perfect space for entertaining. The living room boasts a cozy gas fireplace and large windows allowing in the most natural sunlight. The oversized primary bedroom with double closets has a cheater to the main bath, adjacent to the second bedroom. Just off the laundry room/ mud room is the 1.5 car insulated garage. This efficient and affordable home has in-floor heat and is equipped with an automatic 11 kw stand-by generator. Allow your creativity to flow and really make this house your own - whether that be a retirement home, family home or investment opportunity!
Location
Province ON
County Huron
Area Huron East
Zoning RES1
Direction Main Street South to Crombie, East on Crombie, property on left corner or Crombie and Coleman
Rooms
Other Rooms Shed(s)
Basement None
Kitchen 1
Interior
Interior Features Central Vacuum, Air Exchanger, Auto Garage Door Remote(s), Built-In Appliances, Ceiling Fan(s)
Heating Radiant Floor
Cooling Ductless
Fireplace No
Appliance Water Heater Owned, Water Purifier, Water Softener, Dishwasher, Dryer, Hot Water Tank Owned, Range Hood, Refrigerator, Washer
Laundry Main Level
Exterior
Garage Attached Garage, Asphalt
Garage Spaces 1.5
Waterfront No
Roof Type Asphalt Shing
Porch Deck
Lot Frontage 59.06
Lot Depth 113.16
Parking Type Attached Garage, Asphalt
Garage Yes
Building
Lot Description Urban, Near Golf Course, Hospital, Library, Park, Place of Worship, Rec./Community Centre, Schools
Faces Main Street South to Crombie, East on Crombie, property on left corner or Crombie and Coleman
Foundation Slab
Sewer Sewer (Municipal)
Water Municipal
Architectural Style Bungalow
Structure Type Vinyl Siding
New Construction No
Others
Tax ID 412960146
Ownership Freehold/None
Read Less
GET MORE INFORMATION





