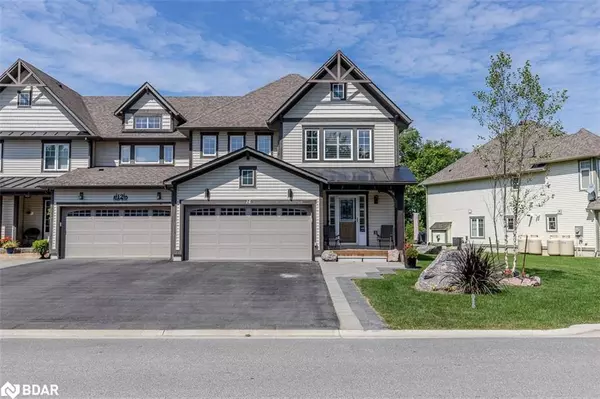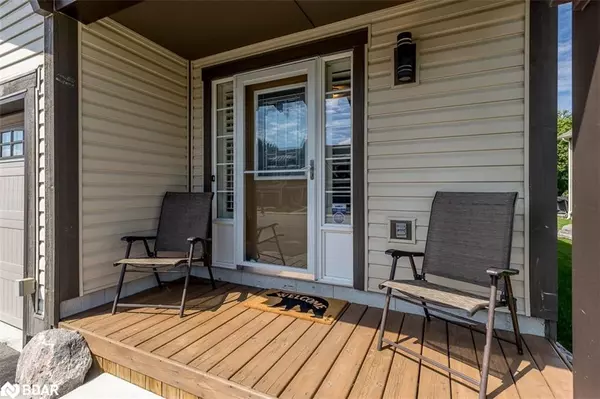For more information regarding the value of a property, please contact us for a free consultation.
14 Links Trail Port Severn, ON L0K 1S0
Want to know what your home might be worth? Contact us for a FREE valuation!

Our team is ready to help you sell your home for the highest possible price ASAP
Key Details
Sold Price $930,000
Property Type Townhouse
Sub Type Row/Townhouse
Listing Status Sold
Purchase Type For Sale
Square Footage 2,207 sqft
Price per Sqft $421
MLS Listing ID 40308670
Sold Date 10/01/22
Style Two Story
Bedrooms 4
Full Baths 3
Half Baths 1
Abv Grd Liv Area 2,207
Originating Board Barrie
Year Built 2012
Annual Tax Amount $2,922
Property Description
Welcome to 14 Links Trail This is a spectacular Freehold 4 Bedroom, 3 & 1/2 bathroom Pebble Beach end unit town home. Finished with so many upgrades and features it offers some of the BEST of Oak Bay living. Attention to detail and pride of ownership is evident throughout the entire interior and exterior of this home. The 4 season Muskoka room has forced air and radiant floor heating, an electric fireplace and energy efficient windows. Throughout the home are custom shutters, upgraded lighting, switches, dimmers and timers, quartz counters in the bathrooms and kitchen, an upgraded custom kitchen with high end built in appliances, a custom floor to ceiling stone fireplace facade with wood mantle, custom built in wall unit, hardwood throughout the main floor, newly upgraded primary en suite bathroom and so much more. There is a fabulous electric sauna in one of the 2nd floor bathrooms. Outside the home there is a fantastic outdoor living and entertaining space, newly finished deck, custom pergola, sun shade, sun awning, a generous size back yard and a spectacular view of the 17th Tee Box. Generator panel in the garage - plug in your portable generator and send power to the essentials in an outage. This is the perfect place to live your best “Georgian Bay Life”, whether full time or as a part time get away, there is no shortage of things to do around here ALL YEAR LONG. Close to the water, next to a beautiful golf course with a community only marina, 1 of several pools already built and more amenities to come, big box and boutique shopping all a short drive away in several different directions, this home is the perfect place to spend your next “Chapter”. Be sure to check out the full list of upgrades and features and imagine yourself living your best life in this beautiful home.
Social membership to be phased in as amenities are done. Golf Course use and Marina use at separate cost.
Location
Province ON
County Muskoka
Area Georgian Bay
Zoning Residential
Direction Honey Harbour Rd to Golf Course Rd to Links Trail
Rooms
Basement None
Kitchen 1
Interior
Interior Features Air Exchanger, Auto Garage Door Remote(s), Built-In Appliances, Central Vacuum, Sauna, Water Treatment
Heating Fireplace-Propane, Forced Air-Propane
Cooling Central Air
Fireplaces Number 1
Fireplaces Type Propane
Fireplace Yes
Appliance Built-in Microwave, Dishwasher, Dryer, Range Hood, Refrigerator, Stove
Laundry Upper Level
Exterior
Exterior Feature Awning(s), Landscape Lighting, Landscaped, Year Round Living
Garage Attached Garage, Garage Door Opener, Inside Entry
Garage Spaces 2.0
Pool Community
Utilities Available Electricity Connected, Garbage/Sanitary Collection, High Speed Internet Avail
Waterfront No
Waterfront Description Lake/Pond
View Y/N true
View Golf Course, Trees/Woods
Roof Type Asphalt Shing
Porch Deck, Porch
Lot Frontage 56.0
Lot Depth 162.0
Parking Type Attached Garage, Garage Door Opener, Inside Entry
Garage Yes
Building
Lot Description Rural, Irregular Lot, Near Golf Course, Marina, Place of Worship, Rec./Community Centre
Faces Honey Harbour Rd to Golf Course Rd to Links Trail
Foundation Poured Concrete
Sewer Sewer (Municipal)
Water Municipal
Architectural Style Two Story
Structure Type Vinyl Siding
New Construction Yes
Others
Tax ID 480180692
Ownership Freehold/None
Read Less
GET MORE INFORMATION





