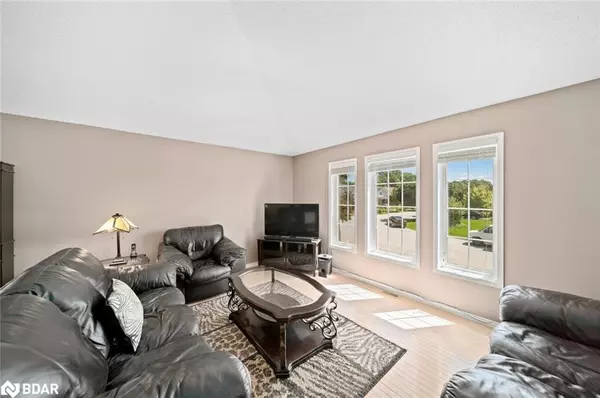For more information regarding the value of a property, please contact us for a free consultation.
62 Copeman Crescent Barrie, ON L4N 8B4
Want to know what your home might be worth? Contact us for a FREE valuation!

Our team is ready to help you sell your home for the highest possible price ASAP
Key Details
Sold Price $669,000
Property Type Single Family Home
Sub Type Single Family Residence
Listing Status Sold
Purchase Type For Sale
Square Footage 1,272 sqft
Price per Sqft $525
MLS Listing ID 40310378
Sold Date 08/29/22
Style Bungalow Raised
Bedrooms 3
Full Baths 2
Abv Grd Liv Area 2,344
Originating Board Barrie
Year Built 1997
Annual Tax Amount $3,889
Property Description
FAMILY HOME FOUND IN THE DESIRABLE SOUTH END OF BARRIE! This property is idyllically set in the sought-after Painswick neighbourhood & includes a functional interior layout, plenty of natural light, & a fully finished basement with a separate entrance, highlighting in-law potential! Appreciate being minutes away from schools, parks, shops, restaurants, & Hwy 400 to make commuting a breeze. Also, take advantage of being just under 10 minutes away from Park Place Shopping Centre, Costco, Allandale Recreation Centre, & waterfront Tyndale Park! Arrive home to this partial brick residence which sits on a family-friendly street & presents an attached 1-car garage & a double-wide driveway. Around the back of the home, you can find the fully fenced backyard, which features a newer deck, perfect for entertaining friends & family. Upon entry, appreciate that this home has great bones but needs moderate care & attention to be wholly ready to serve your family! The main floor showcases hardwood floors & abundant natural light! Appreciate the well-sized living room & the adjacent dining area, offering you a separate space to host friends & family. Prepare your family’s favourite meals in the kitchen, which is located in a separate corner & includes 2 great windows to invite exceptional light. The main floor is also adorned with 3 sizeable bedrooms, all of which are served by a 4-pc bathroom. The fully finished basement presents a well-sized rec room with a natural gas fireplace, a bonus room/flex space, a 4-pc bathroom, a separate entrance. & laundry amenities. Transform this home into the perfect residence for you & your family! Visit our site for more info & a 3D tour!
Location
Province ON
County Simcoe County
Area Barrie
Zoning R4
Direction Big Bay Point Rd/Leggott Ave/Moir Cres/Copeman Cres
Rooms
Other Rooms Shed(s)
Basement Separate Entrance, Full, Finished, Sump Pump
Kitchen 1
Interior
Interior Features High Speed Internet
Heating Forced Air, Natural Gas
Cooling Central Air
Fireplaces Number 1
Fireplaces Type Gas
Fireplace Yes
Window Features Window Coverings
Appliance Water Heater Owned, Dishwasher, Freezer, Refrigerator, Stove
Laundry In-Suite, Lower Level
Exterior
Garage Attached Garage
Garage Spaces 1.0
Fence Full
Waterfront No
Roof Type Asphalt Shing
Porch Deck
Lot Frontage 34.78
Lot Depth 102.88
Parking Type Attached Garage
Garage Yes
Building
Lot Description Urban, Irregular Lot, Dog Park, Near Golf Course, Major Highway, Park, Place of Worship, Public Transit, Quiet Area, Rec./Community Centre, Schools, Shopping Nearby
Faces Big Bay Point Rd/Leggott Ave/Moir Cres/Copeman Cres
Foundation Poured Concrete
Sewer Sewer (Municipal)
Water Municipal
Architectural Style Bungalow Raised
Structure Type Brick, Vinyl Siding
New Construction No
Schools
Elementary Schools Willow Landing Es/St. Michael The Archangel Elementary Cs
High Schools Innisdale Ss/St. Peter'S Catholic Ss
Others
Tax ID 587400364
Ownership Freehold/None
Read Less
GET MORE INFORMATION





