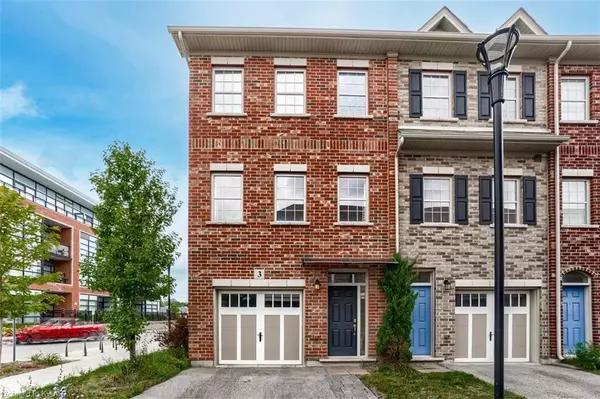For more information regarding the value of a property, please contact us for a free consultation.
3 Hyde Park Mews Kitchener, ON N2H 0B2
Want to know what your home might be worth? Contact us for a FREE valuation!

Our team is ready to help you sell your home for the highest possible price ASAP
Key Details
Sold Price $718,000
Property Type Townhouse
Sub Type Row/Townhouse
Listing Status Sold
Purchase Type For Sale
Square Footage 1,264 sqft
Price per Sqft $568
MLS Listing ID 40315524
Sold Date 09/20/22
Style 3 Storey
Bedrooms 3
Full Baths 2
Half Baths 1
HOA Fees $210/mo
HOA Y/N Yes
Abv Grd Liv Area 1,264
Originating Board Kitchener - Waterloo
Year Built 2016
Annual Tax Amount $3,252
Property Description
Unbeatable Location! Right In A Center Of A Trendy Area Of Victoria Commons, In A Heart Of The Innovation District In Close Proximity
To The Google Building. Spacious And Bright End Unit Townhouse Offers A Perfect Layout Flow With Ample Living Space. A Carpet-Free Main Level
Features A Scraped Engineered And Ceramic Flooring. Family Room Opens Up To A Dining Area And Kitchen With A Breakfast Bar Area. Granite
Countertops, Tiled Backsplash, Gas Stove, Walk-Out To A Covered Deck. Three Bedrooms Upstairs. An Unfinished Lower Level Has A Separate
Entrance, Own Patio And Can Be Turned Into A Rental Unit. Single Car Garage And A Double-Width Driveway. Close To Lrt Hub And Go Station,
Restaurants, Coffee Shops And Many Other Places And Things To Do In Downtown Kitchener.
Location
Province ON
County Waterloo
Area 1 - Waterloo East
Zoning R6
Direction St Leger and Victoria Marie Crt
Rooms
Basement Walk-Out Access, Full, Unfinished
Kitchen 1
Interior
Interior Features None
Heating Forced Air, Natural Gas
Cooling Central Air
Fireplace No
Appliance Dryer, Range Hood, Refrigerator, Stove, Washer
Laundry In-Suite
Exterior
Garage Attached Garage, Asphalt
Garage Spaces 1.0
Waterfront No
Roof Type Asphalt Shing
Porch Open
Lot Frontage 25.0
Lot Depth 62.0
Parking Type Attached Garage, Asphalt
Garage No
Building
Lot Description Urban, Arts Centre, Hospital, Library, Major Highway, Park, Place of Worship, Public Transit, Schools
Faces St Leger and Victoria Marie Crt
Foundation Poured Concrete
Sewer Sewer (Municipal)
Water Municipal
Architectural Style 3 Storey
Structure Type Brick
New Construction No
Others
HOA Fee Include Common Elements,Maintenance Grounds,Parking,Trash,Property Management Fees
Tax ID 223240315
Ownership Condominium
Read Less
GET MORE INFORMATION





