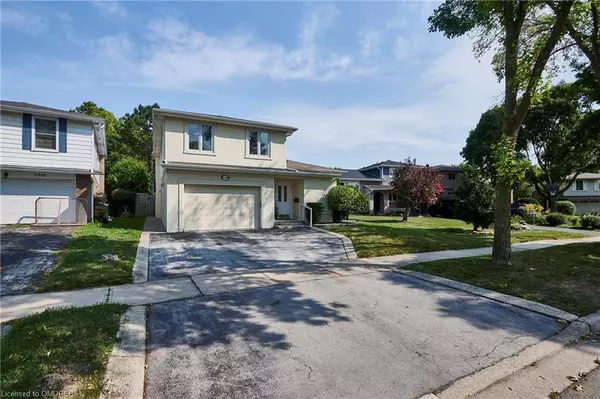For more information regarding the value of a property, please contact us for a free consultation.
2393 Ventura Drive Oakville, ON L6L 2H5
Want to know what your home might be worth? Contact us for a FREE valuation!

Our team is ready to help you sell your home for the highest possible price ASAP
Key Details
Sold Price $1,412,000
Property Type Single Family Home
Sub Type Single Family Residence
Listing Status Sold
Purchase Type For Sale
Square Footage 2,036 sqft
Price per Sqft $693
MLS Listing ID 40325038
Sold Date 09/21/22
Style Sidesplit
Bedrooms 3
Full Baths 2
Half Baths 3
Abv Grd Liv Area 2,585
Originating Board Oakville
Year Built 1973
Annual Tax Amount $5,770
Property Description
Welcome to this beautiful, accessible, 4 level side split home close to Bronte Village & Backing onto the Donovan Bailey trail. A fabulous large lot, updated property, cared for by the original owners, w/2005 addition in a family friendly neighbourhood. Featuring an elevator to all levels & a backup generator, this home offers amazing opportunities. Entering the home you are welcomed into a spacious foyer w/ground floor bedroom or convenient office space & ground floor family room w/gas fireplace & walkout to the gorgeous yard. The property widens at the rear & has a private gate to access the green space & trail. Bright main floor, updated eat-in kitchen w/skylight, walk out to very private deck w/electric awning for those sunny afternoons. Wide hallways throughout, 2nd floor laundry, generous primary w/5pc ensuite & walk-in closet. Fantastic storage throughout the home, double closets, large linen closet and crawl space in lower level w/additional set of laundry. Don't miss the additional updates of Hunter Douglas blinds, electronic blinds w/remotes, skylights, ramp in garage, pot lights & hardwood floors. This lovingly maintained family property is the perfect place to call home. Gladys Speers, Eastview & Thomas Blakelock school districts and steps to Queen Elizabeth Park and Community Centre.
Location
Province ON
County Halton
Area 1 - Oakville
Zoning O1
Direction Rebecca/Sussex
Rooms
Basement Full, Finished
Kitchen 1
Interior
Interior Features Central Vacuum, Elevator
Heating Forced Air
Cooling Central Air
Fireplace No
Window Features Window Coverings
Appliance Dryer, Microwave, Range Hood, Stove, Washer
Exterior
Garage Attached Garage, Garage Door Opener
Garage Spaces 1.0
Waterfront No
Roof Type Asphalt Shing
Lot Frontage 48.13
Lot Depth 145.78
Parking Type Attached Garage, Garage Door Opener
Garage Yes
Building
Lot Description Urban, Irregular Lot, Park, Public Transit, Rec./Community Centre, Schools, Trails
Faces Rebecca/Sussex
Foundation Concrete Block
Sewer Sewer (Municipal)
Water Municipal
Architectural Style Sidesplit
Structure Type Stucco
New Construction No
Schools
Elementary Schools Glady'S Speers & Eastview
High Schools Thomas Blakelock
Others
Tax ID 248550087
Ownership Freehold/None
Read Less
GET MORE INFORMATION





