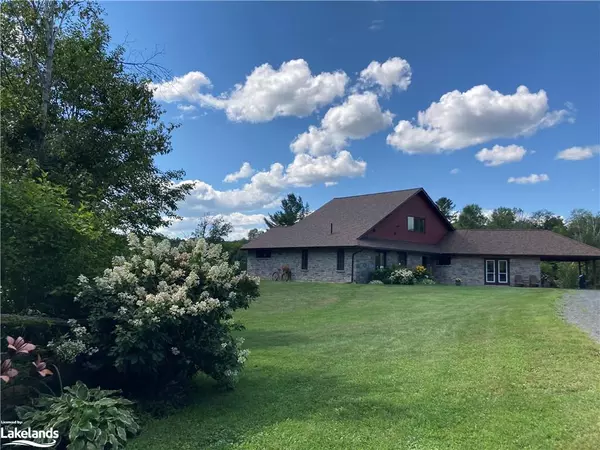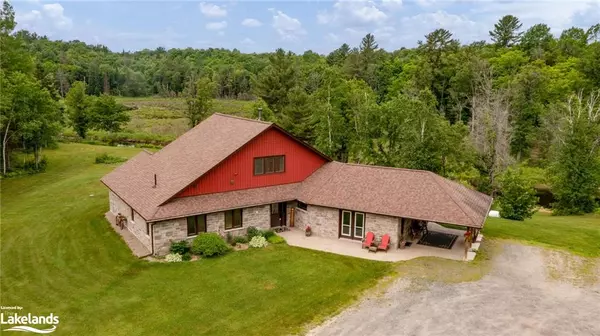For more information regarding the value of a property, please contact us for a free consultation.
556 Balsam Road Dunchurch, ON P0A 1G0
Want to know what your home might be worth? Contact us for a FREE valuation!

Our team is ready to help you sell your home for the highest possible price ASAP
Key Details
Sold Price $1,450,000
Property Type Single Family Home
Sub Type Single Family Residence
Listing Status Sold
Purchase Type For Sale
Square Footage 2,516 sqft
Price per Sqft $576
MLS Listing ID 40319887
Sold Date 09/16/22
Style 1.5 Storey
Bedrooms 3
Full Baths 2
Abv Grd Liv Area 2,516
Originating Board The Lakelands
Year Built 2013
Annual Tax Amount $2,292
Lot Size 72.170 Acres
Acres 72.17
Property Description
A RIVER RUNS THROUGH IT! Breathtaking 72+ acres private estate property, 3800 ft of river frontage on North Seguin River and a stunning 2013 custom built, low maintenance accessible home. Along the river you have a gazebo to relax with a coffee or glass of wine and peacefully watch the wildlife that happens along. Directly across the road from Manson Lake w/public access. Acreage is a mix of hardwood & softwood, great for maple syrup, ATV trails and wildlife that makes this a nature lovers paradise! The yard and gardens are lovingly landscaped & well maintained. From the kitchen are 10ft sliding doors to a patio/pergola entertainment area overlooking the water and gardens. Some cleared acreage for possible farming/paddocks or gardens. The garage is amazing- main garage is 42x36 (heated) w/large doors to accommodate tractors/equipment, a 36x14 workshop,36x14 lean-to, & 21x12 woodshed. Moving into the 2500+sqft custom home you will find the highest quality build and finishes that truly makes this house a home. On concrete slab/R28 insulation/lifetime warranty windows & shingles/Generac system/Ctr VAC/HVAC/in-floor radiant heat. Entering the front foyer is a large open concept living room/kitchen and dining room/stunning large windows and patio doors that face the river and gardens. Custom oak baseboards/trims/custom window treatments/Engineered hardwood floors/bamboo flooring 2nd level. In the heart of the home you will find a custom built kitchen that is open/inviting & boasts a nostalgic Elmira cook stove for cooking. The Primary bed is spacious, w/in closet, large windows & sliding doors out to the patio, 2nd bedroom/den/guest room, main floor laundry & large accessible 4-pc bathroom. From the 28x21 carport, you enter into a large 400 sqft mudroom, a pantry and a 3-pc bth. The 2nd level has 400 sqft 3rd bdrm or office space to work from home. This property is a one of kind & a must see, you will truly fall in love! Only 25 min from PS.
Location
Province ON
County Parry Sound
Area Whitestone
Zoning RU
Direction HWY 124E; RIGHT ON CENTRE RD; LEFT ON BALSAM RD; #556 S.O.P.
Rooms
Other Rooms Gazebo, Shed(s), Storage, Other
Basement None
Kitchen 1
Interior
Interior Features Ceiling Fan(s), Central Vacuum
Heating Hot Water-Propane, Radiant Floor, Radiant, Water Radiators, Other
Cooling None
Fireplace No
Window Features Window Coverings
Appliance Instant Hot Water, Water Heater Owned, Dishwasher, Refrigerator, Satellite Dish, Stove, Washer
Laundry Main Level
Exterior
Exterior Feature Landscaped
Garage Detached Garage, Gravel
Garage Spaces 4.0
Utilities Available Cell Service, Electricity Connected, Internet Other
Waterfront No
Waterfront Description Lake Privileges, River/Stream
View Y/N true
View Ridge, Trees/Woods
Roof Type Asphalt Shing
Handicap Access Accessible Entrance, Modified Bathroom Counter, Open Floor Plan
Porch Patio
Lot Frontage 714.0
Parking Type Detached Garage, Gravel
Garage Yes
Building
Lot Description Rural, Irregular Lot, Near Golf Course, Library, Rec./Community Centre, School Bus Route
Faces HWY 124E; RIGHT ON CENTRE RD; LEFT ON BALSAM RD; #556 S.O.P.
Foundation Slab
Sewer Septic Tank
Water Dug Well
Architectural Style 1.5 Storey
Structure Type Stone, Vinyl Siding
New Construction No
Others
Tax ID 520890549
Ownership Freehold/None
Read Less
GET MORE INFORMATION





