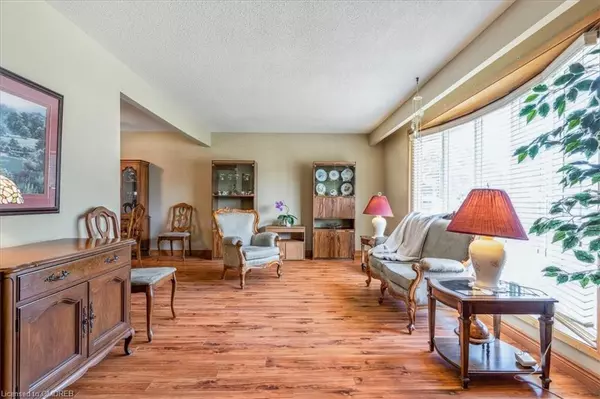For more information regarding the value of a property, please contact us for a free consultation.
65 Scott Street Caledonia, ON N3W 1K1
Want to know what your home might be worth? Contact us for a FREE valuation!

Our team is ready to help you sell your home for the highest possible price ASAP
Key Details
Sold Price $625,000
Property Type Single Family Home
Sub Type Single Family Residence
Listing Status Sold
Purchase Type For Sale
Square Footage 1,174 sqft
Price per Sqft $532
MLS Listing ID 40320598
Sold Date 09/21/22
Style Sidesplit
Bedrooms 3
Full Baths 1
Half Baths 1
Abv Grd Liv Area 1,174
Originating Board Oakville
Year Built 1981
Annual Tax Amount $3,558
Property Description
Come live, work & play in scenic Caledonia, a beautiful riverside community in the western part of the Niagara Peninsula! This sun-drenched 4-level side-split home offers 3 + 1 bedrooms & approx. 1174 sq. ft. plus the finished basement & sunroom addition. Some newer windows & newer wood flooring in the living room & dining room; upgraded laminate in the foyer, hall & kitchen (2011), roof shingles (2014), stone counter in main bathroom (2015) & freshly-painted (2022). Entertain in the spacious L-shaped living with a large sunny bay window & dining room featuring sliding glass doors to the sunroom. Enjoy 3-season comfort in the bright sunroom with large wrap-around windows, skylights & a garden door to the rear yard. Plenty of quality wood cabinetry, including a deep pantry with pullouts in the eat-in kitchen & the large window over the sink, provides views of the pool-size backyard. Down a few stairs to the family room, 4th bedroom/den & a 2-piece bath with a rough-in for a shower, all with above grade windows. The primary bedroom with ensuite privileges to the 4-piece main bathroom & 2 additional bedrooms are secluded upstairs. More space in the basement with a generous recreation room & wet bar & laundry room/workshop area. Landscaped front yard with concrete walkway, front steps & driveway with parking for 3 cars. Close to restaurants, shopping, community centre, parks, schools, about 6 blocks from riverside trails on the Grand River & a 15-minute to the Hamilton airport.
Location
Province ON
County Haldimand
Area Caledonia
Zoning H A7B
Direction Argyle- Kinross- Scott
Rooms
Basement Full, Finished
Kitchen 1
Interior
Interior Features Central Vacuum
Heating Forced Air, Natural Gas
Cooling Central Air
Fireplace No
Laundry In Basement
Exterior
Pool None
Waterfront No
Waterfront Description River/Stream
Roof Type Asphalt Shing
Lot Frontage 60.0
Lot Depth 106.74
Garage No
Building
Lot Description Urban, City Lot, Park, Schools, Shopping Nearby
Faces Argyle- Kinross- Scott
Foundation Unknown
Sewer Sewer (Municipal)
Water Municipal
Architectural Style Sidesplit
Structure Type Aluminum Siding, Brick
New Construction No
Schools
Elementary Schools River Heights & Notre Dame
High Schools Mckinnon Park & Assumption College School
Others
Senior Community false
Ownership Freehold/None
Read Less
GET MORE INFORMATION





