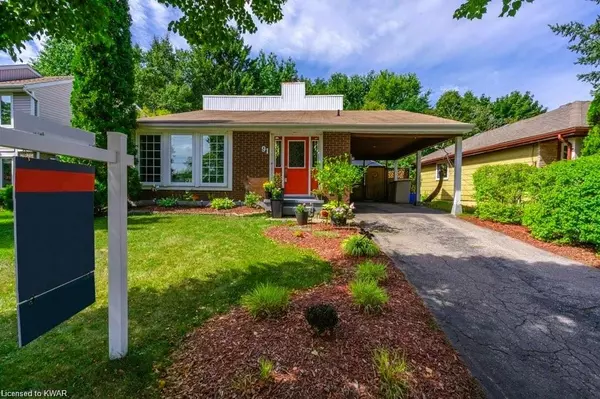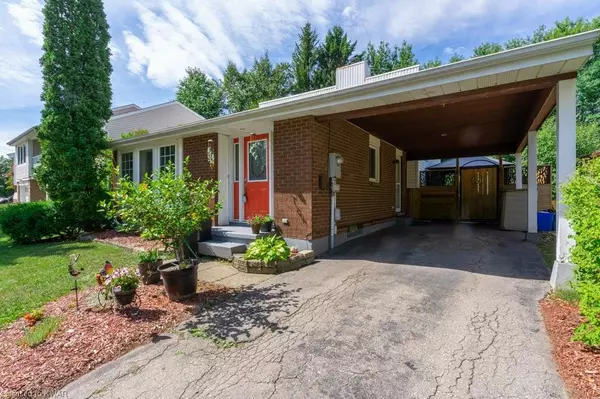For more information regarding the value of a property, please contact us for a free consultation.
91 Westheights Drive Kitchener, ON N2N 1P1
Want to know what your home might be worth? Contact us for a FREE valuation!

Our team is ready to help you sell your home for the highest possible price ASAP
Key Details
Sold Price $665,000
Property Type Single Family Home
Sub Type Single Family Residence
Listing Status Sold
Purchase Type For Sale
Square Footage 1,698 sqft
Price per Sqft $391
MLS Listing ID 40308364
Sold Date 08/23/22
Style Backsplit
Bedrooms 4
Full Baths 2
Abv Grd Liv Area 2,315
Originating Board Kitchener - Waterloo
Year Built 1976
Annual Tax Amount $3,429
Property Description
Forest Heights is a fantastic location for this spacious 3+1 bedroom detached 4 level backsplit. Plenty of room inside to spread out so everyone can have their own space. Main floor livingroom, dining room and kitchen with big pantry, 2nd floor has 3 good sized bedrooms and 4 pc bath. Lower level has finished rec room great for entertaining, a bedroom and 3 pc bath. The basement features 2 additional rooms that can be used as an office, craftrooms, storage and more. Updates in 2017 include furnace, larger A/C unit and dryer, 2019 updates are washer and freezer. Brand new side door and gazebo, 6 person hot tub. Close to Highland Hills Mall, great schools nearby (school bus stops at this house), parks, community centre, Superstore, banks, and restaurants. Quick drive to the Expressway and Ira needles Boardwalk. This house has more space that it seems!
Location
Province ON
County Waterloo
Area 3 - Kitchener West
Zoning Res-2
Direction Queens Blvd to Westheights Dr
Rooms
Basement Full, Finished
Kitchen 1
Interior
Heating Forced Air, Natural Gas
Cooling Central Air
Fireplaces Number 1
Fireplaces Type Wood Burning
Fireplace Yes
Appliance Water Heater, Dryer, Freezer, Refrigerator, Stove, Washer
Laundry In Basement
Exterior
Waterfront No
Roof Type Asphalt Shing
Porch Deck
Lot Frontage 51.0
Garage No
Building
Lot Description Urban, Irregular Lot, Dog Park, Forest Management, Hospital, Library, Park, Playground Nearby, Quiet Area, Rec./Community Centre, Schools, Shopping Nearby, Trails
Faces Queens Blvd to Westheights Dr
Foundation Concrete Perimeter
Sewer Sewer (Municipal)
Water Municipal
Architectural Style Backsplit
Structure Type Brick, Vinyl Siding
New Construction No
Others
Tax ID 226860152
Ownership Freehold/None
Read Less
GET MORE INFORMATION





