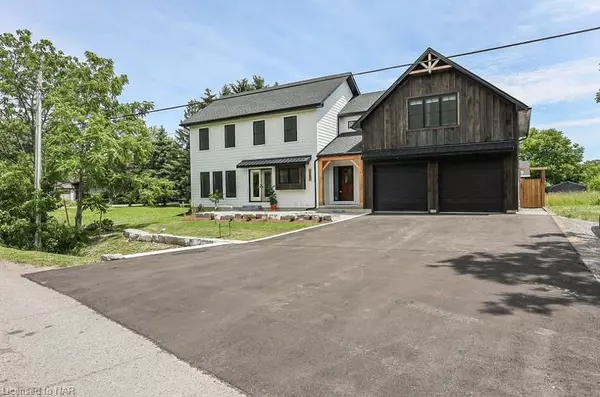For more information regarding the value of a property, please contact us for a free consultation.
3687 19th Street Jordan, ON L0R 1S0
Want to know what your home might be worth? Contact us for a FREE valuation!

Our team is ready to help you sell your home for the highest possible price ASAP
Key Details
Sold Price $1,325,000
Property Type Single Family Home
Sub Type Single Family Residence
Listing Status Sold
Purchase Type For Sale
Square Footage 2,370 sqft
Price per Sqft $559
MLS Listing ID 40278829
Sold Date 09/15/22
Style Two Story
Bedrooms 6
Full Baths 3
Half Baths 1
Abv Grd Liv Area 3,346
Originating Board Niagara
Year Built 2020
Property Description
Welcome to the home of your dreams! Brand new build in 2020 with over 3300 sq ft of high end finished living! This sprawling 2 story home is nestled in sought after Jordan, surrounded by natural beauty and on a large lot. This property is stunning in every way. Upon entering the home, you’ll love the bright, airy feel with modern open concept living. There are tons of windows throughout creating the most amazing natural light in every corner. The kitchen is spacious, with granite counter tops and a gorgeous island, perfect for family nights or entertaining. Also featuring a farm sink, off kitchen pantry and a walk out directly to your amazing backyard oasis. You’ll love the coffered ceilings and hardwood floors throughout. The 4th bedroom could be used as play room above garage as well, the options are endless. The master offers a marble shower in ensuite plus a ton of closet space. The other perk of this home is the 2 bedroom in-law suite with granite counters, high ceilings and a separate entrance. Out back you’ll love the 2 large decks with pergola, greenhouse with power. Other upgrades include: insulated and heated double car garage, Cat6 ethernet wired throughout the house, mist LED built in fireplace and more. The in-law suite could be utilized back to full house instantly if desired. You need to see this in person to truly appreciate all of the beauty, upgrades and possibilities. Make this Your Niagara Home today.
Location
Province ON
County Niagara
Area Lincoln
Zoning R1
Direction Between St. Johns Dr & Glen Rd
Rooms
Other Rooms Greenhouse
Basement Full, Finished, Sump Pump
Kitchen 2
Interior
Interior Features Air Exchanger, Built-In Appliances, In-Law Floorplan
Heating Forced Air
Cooling Central Air
Fireplaces Number 1
Fireplaces Type Other
Fireplace Yes
Window Features Window Coverings
Appliance Water Heater Owned, Dishwasher, Range Hood, Refrigerator, Stove
Exterior
Garage Attached Garage
Garage Spaces 2.0
Waterfront No
Waterfront Description River/Stream
Roof Type Asphalt Shing
Lot Frontage 75.0
Lot Depth 83.0
Parking Type Attached Garage
Garage Yes
Building
Lot Description Rural, Ample Parking, Library, Major Highway, Open Spaces, Park, Place of Worship, Playground Nearby, Public Parking, Quiet Area, Ravine, School Bus Route, Schools, Shopping Nearby, Trails
Faces Between St. Johns Dr & Glen Rd
Foundation Concrete Perimeter
Sewer Sewer (Municipal)
Water Municipal
Architectural Style Two Story
Structure Type Board & Batten Siding, Wood Siding
New Construction No
Others
Tax ID 461380495
Ownership Freehold/None
Read Less
GET MORE INFORMATION





