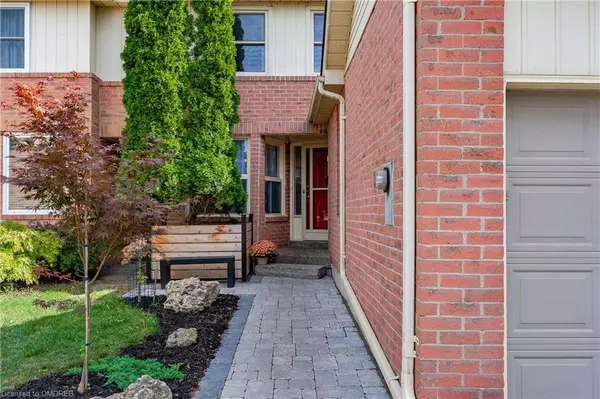For more information regarding the value of a property, please contact us for a free consultation.
1144 Springbrook Crescent Oakville, ON L6M 2C8
Want to know what your home might be worth? Contact us for a FREE valuation!

Our team is ready to help you sell your home for the highest possible price ASAP
Key Details
Sold Price $937,000
Property Type Townhouse
Sub Type Row/Townhouse
Listing Status Sold
Purchase Type For Sale
Square Footage 1,376 sqft
Price per Sqft $680
MLS Listing ID 40327610
Sold Date 10/21/22
Style Link
Bedrooms 3
Full Baths 1
Half Baths 1
Abv Grd Liv Area 1,376
Originating Board Oakville
Year Built 1985
Annual Tax Amount $3,756
Property Description
Fabulous sun-filled, updated family home on a child safe, family friendly crescent in the sought-after community of Glen Abbey. This three-bedroom link property (attached by the garage) is nestled on a premium private fenced lot with great curb appeal boasting interlock sidewalk, lovely gardens & a huge backyard encompassed with beautiful mature trees. Well designed open concept plan with tasteful décor throughout featuring large windows allowing an abundance of natural daylight, hardwood floors, quality light fixtures & so much more. The main level welcomes you with a stylish kitchen equipped with a breakfast area surrounded by large windows, stainless-steel appliances, modern back splash, granite counters, ample cabinetry & pantry. The generous sized living room overlooks the bright dining room perfectly designed for everyday life & entertaining. Sliding glass door walkout leads to the sunny 140' deep backyard with gorgeous wood deck, brick patio, lush greenery & lots of room for play area. A convenient 2-piece powder room completes this floor. The second level hosts a spacious primary bedroom retreat presenting wall-to-wall closets & access to the chic 4-piece bathroom. Two additional good-sized bedrooms with large windows & closets. The lower level features a large recreation room, multipurpose room, pretty laundry room with sink and still room for storage. This ideal property is conveniently located close to amenities, shopping, Glen Abbey rec centre, new hospital, trails & parks, & the renowned Monastery bakery & Glen Abbey golf course. Walking distance to top rated schools & easy access to major highways & the GO station. The perfect family home to move in and enjoy! View the 3D iGuide home tour & video.
Location
Province ON
County Halton
Area 1 - Oakville
Zoning RM1
Direction Upper Middle Road to Nottinghill Gate to Springbrook Crescent
Rooms
Basement Full, Finished
Kitchen 1
Interior
Interior Features Auto Garage Door Remote(s)
Heating Forced Air, Natural Gas
Cooling Central Air
Fireplace No
Laundry In Basement, Sink
Exterior
Garage Attached Garage
Garage Spaces 1.0
Pool None
Waterfront No
View Y/N true
View Garden, Trees/Woods
Roof Type Asphalt Shing
Porch Deck, Patio
Lot Frontage 24.08
Lot Depth 140.82
Parking Type Attached Garage
Garage Yes
Building
Lot Description Urban, Ample Parking, Highway Access, Hospital, Major Highway, Open Spaces, Park, Place of Worship, Playground Nearby, Public Parking, Public Transit, Quiet Area, Rec./Community Centre, Schools, Shopping Nearby
Faces Upper Middle Road to Nottinghill Gate to Springbrook Crescent
Sewer Sewer (Municipal)
Water Municipal
Architectural Style Link
Structure Type Brick
New Construction No
Schools
Elementary Schools Abbey Lane; St. Matthew Ces
High Schools Abbey Park; St. Ignatius Of Loyola Css
Others
Ownership Freehold/None
Read Less
GET MORE INFORMATION





