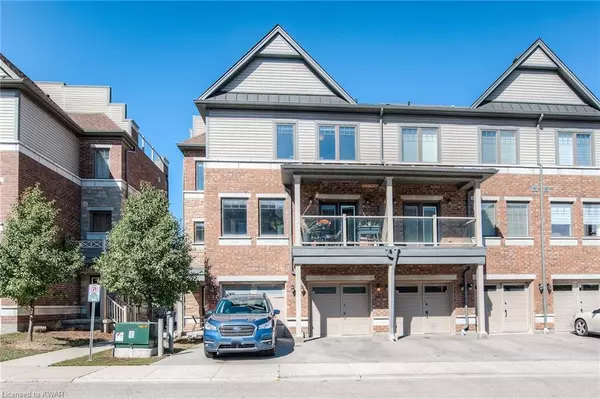For more information regarding the value of a property, please contact us for a free consultation.
70 Willowrun Drive #A7 Kitchener, ON N2A 0J3
Want to know what your home might be worth? Contact us for a FREE valuation!

Our team is ready to help you sell your home for the highest possible price ASAP
Key Details
Sold Price $605,000
Property Type Townhouse
Sub Type Row/Townhouse
Listing Status Sold
Purchase Type For Sale
Square Footage 1,775 sqft
Price per Sqft $340
MLS Listing ID 40331263
Sold Date 10/05/22
Style 3 Storey
Bedrooms 2
Full Baths 2
Half Baths 1
HOA Fees $375/mo
HOA Y/N Yes
Abv Grd Liv Area 1,775
Originating Board Kitchener - Waterloo
Year Built 2015
Annual Tax Amount $3,411
Property Description
Sleek and modern, gorgeous townhome boast light and fresh feeling open concept main floor. This Fusion Built home with over 1700sq.ft of living space and over $40,000 of builder upgrades, is perfect for those that are looking for a stress free lifestyle. Easy care flooring in the large open concept main floor with it's abundant light, chef's kitchen with stainless steel appliances and gas stove offers plenty of room for entertaining. The extra long centre island creates loads of counter work surface and easy place to pull up a stool, and have a quick breakfast or put out a cheese board and invite friends for a glass of wine. With beautiful fixtures, and room for a separate dining table, shared living room space, and bonus cozy balcony, this floor easily becomes the heart of the home. Upstairs, find 2 good sized bedrooms, each with their own en-suite bath, and the primary bedroom adding a very large walk-in closet. The neutral paint feels bright and airy, and each bedroom is warmed up with jewel toned accent walls, which bring a touch of personality. Up one more floor to find the bonus space with access to the upper floor deck area, where you will enjoy summer evenings and perhaps a bbq. Book your showing today, because once you see it you will fall in love. One of the best values on the market. Excellent location and garage + 1 parking, with easy access to visitor parking as well. You won't be disappointed
Location
Province ON
County Waterloo
Area 2 - Kitchener East
Zoning R2
Direction Eden Oak/ Grand Flats
Rooms
Basement None, Sump Pump
Kitchen 1
Interior
Interior Features Built-In Appliances
Heating Forced Air, Natural Gas, Heat Pump
Cooling Central Air
Fireplace No
Window Features Window Coverings
Appliance Water Heater Owned, Built-in Microwave, Dishwasher, Dryer, Gas Oven/Range, Range Hood, Refrigerator, Washer
Laundry Lower Level
Exterior
Garage Attached Garage, Garage Door Opener
Garage Spaces 1.0
Waterfront No
Roof Type Asphalt Shing
Porch Open
Parking Type Attached Garage, Garage Door Opener
Garage Yes
Building
Lot Description Urban, Airport, Ample Parking, Highway Access, Park, Place of Worship, Playground Nearby, Public Transit
Faces Eden Oak/ Grand Flats
Foundation Poured Concrete
Sewer Sewer (Municipal)
Water Municipal-Metered
Architectural Style 3 Storey
Structure Type Brick Front, Vinyl Siding
New Construction No
Others
HOA Fee Include Insurance,C.A.M.,Common Elements,Parking,Trash,Property Management Fees,Snow Removal
Tax ID 235950007
Ownership Condominium
Read Less
GET MORE INFORMATION





