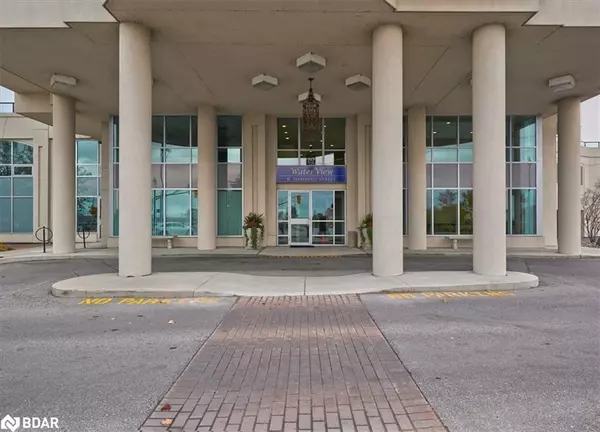For more information regarding the value of a property, please contact us for a free consultation.
6 Toronto Street #302 Barrie, ON L4N 9R2
Want to know what your home might be worth? Contact us for a FREE valuation!

Our team is ready to help you sell your home for the highest possible price ASAP
Key Details
Sold Price $869,000
Property Type Condo
Sub Type Condo/Apt Unit
Listing Status Sold
Purchase Type For Sale
Square Footage 1,453 sqft
Price per Sqft $598
MLS Listing ID 40287419
Sold Date 09/01/22
Style Two Story
Bedrooms 2
Full Baths 1
Half Baths 1
HOA Fees $904/mo
HOA Y/N Yes
Abv Grd Liv Area 1,453
Originating Board Barrie
Year Built 2007
Annual Tax Amount $5,168
Property Description
Waterfront Condo Seeker? Look no further. Exceptional 2-storey Key Largo model with over 1400 square feet of space with every room updated within the past year. The 18' observatory window provides a panoramic view of Kempenfelt Bay and fills the condo with natural light.
The main living spaces have all been updated. The main floor flows w/Nott Noce porcelain tile throughout, custom cabinetry including pantries in the dining room and entertainment wall in the living room with a new 3-sided fireplace with stone surround and barnwood mantel. The kitchen is a chef’s delight with quartz countertops, tile backsplash, all new stainless steel appliances, granite apron style undermount sink, pot filler above stove and more.
The primary bedroom has a walk-in closet with closet organizers. The 2nd bedroom is loft style with a bonus sitting alcove which overlooks the living room. The main bath has a walk-in glass shower with a rain shower head & 4 body jet sprays, updated vanity with apron style sink, faucets and pot lighting. And although there is a lot of storage in the linen closet and laundry room, there is also an ample amount of storage in the bathroom.
This distinctive condo overlooks the Barrie Marina & was designed by acclaimed architect Ian Malcolm and boasts a pool, spa, fitness room, games room and party room with a fully equipped kitchen overlooking the water. 2 fully furnished guest suites available for out of town visitors as well.
Location
Province ON
County Simcoe County
Area Barrie
Zoning RES
Direction LOCATED ON THE WEST SIDE OF TORONTO STREET, SOUTH OF SIMCOE STREET
Rooms
Basement None
Kitchen 1
Interior
Interior Features Ceiling Fan(s), Other
Heating Forced Air, Natural Gas, Other
Cooling Central Air
Fireplaces Type Electric
Fireplace Yes
Appliance Water Softener, Built-in Microwave, Dishwasher, Dryer, Refrigerator, Stove, Washer
Laundry In-Suite
Exterior
Garage Exclusive, Inside Entry, Other
Garage Spaces 1.0
Pool Indoor
Waterfront No
Waterfront Description Lake/Pond, River/Stream
Roof Type Flat
Porch Open
Parking Type Exclusive, Inside Entry, Other
Garage Yes
Building
Lot Description Urban, Marina, Park, Playground Nearby, Public Parking, Public Transit, Shopping Nearby
Faces LOCATED ON THE WEST SIDE OF TORONTO STREET, SOUTH OF SIMCOE STREET
Foundation Poured Concrete
Sewer Sewer (Municipal)
Water Municipal
Architectural Style Two Story
Structure Type Stucco, Other
New Construction No
Schools
Elementary Schools Hillcrest-Barrie P.S., St. John Vianney C.S.
High Schools Barrie North C.I, St. Peter'S Catholic S.S.
Others
HOA Fee Include Insurance,Common Elements,Maintenance Grounds,Heat,Parking,Trash,Property Management Fees,Water
Tax ID 593080134
Ownership Condominium
Read Less
GET MORE INFORMATION





