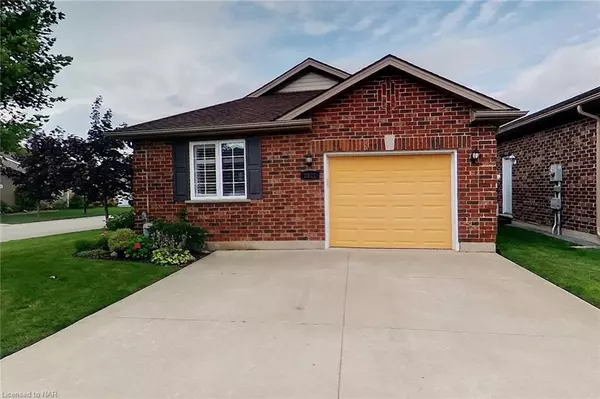For more information regarding the value of a property, please contact us for a free consultation.
3911 Pleasantview Lane Vineland, ON L0R 2C0
Want to know what your home might be worth? Contact us for a FREE valuation!

Our team is ready to help you sell your home for the highest possible price ASAP
Key Details
Sold Price $588,000
Property Type Single Family Home
Sub Type Single Family Residence
Listing Status Sold
Purchase Type For Sale
Square Footage 1,292 sqft
Price per Sqft $455
MLS Listing ID 40305322
Sold Date 10/08/22
Style Bungalow
Bedrooms 2
Full Baths 3
Abv Grd Liv Area 2,292
Originating Board Niagara
Year Built 2007
Annual Tax Amount $2,302
Property Description
Welcome to Cherry Hill where home owners live in style and are neighbourly to everyone! This custom built Brick home with 1 car attached garage, with 2 car concrete pad and private back patio with mature landscaping is sure to please! With an open concept Kitchen, livingroom with gas fireplace and diningroom on the main floor with hardwood and ceramic floors in addition to your master bedroom wtih ensuite bathroom, and a 4 piece bath for guests, plus main floor laundry..... there is lots of room for your retirement. New Roof 2022. The additonal living space of the fully finished basement that has a recreational room, bedroom, bathroom and utility room you are covered for all your arts, crafts and hobbies. If that's not enough, enjoy the 3 Parkettes and club house(darts, carfts room, exercise room, Billard/pool room and outdoor salt water pool)...still need more to do? You can enjoy a Lake walk and picnic at Charles Daley Park or hike at Balls Falls, play a round of golf at several Golfcourses within 20 minutes or one of Niagara's amazing wineries...practically at your door step, plus a library within walking distance, shops and easy access to the QEW. Start your retirement today!
Location
Province ON
County Niagara
Area Lincoln
Zoning R2
Direction Victoria Ave to Rittenhouse Rd to Sunset Lane to Durban to Pleasantview
Rooms
Basement Full, Finished
Kitchen 1
Interior
Interior Features Auto Garage Door Remote(s), Central Vacuum Roughed-in
Heating Forced Air, Natural Gas
Cooling Central Air
Fireplaces Number 1
Fireplaces Type Gas
Fireplace Yes
Window Features Window Coverings
Appliance Dishwasher, Dryer, Gas Oven/Range, Microwave, Refrigerator, Washer
Laundry In-Suite
Exterior
Garage Attached Garage, Garage Door Opener, Concrete, Inside Entry
Garage Spaces 1.0
Pool Community
Waterfront No
Waterfront Description Lake Privileges
Roof Type Asphalt Shing
Parking Type Attached Garage, Garage Door Opener, Concrete, Inside Entry
Garage Yes
Building
Lot Description Urban, Irregular Lot, Near Golf Course, Highway Access, Library, Park, Place of Worship, Rec./Community Centre, Schools
Faces Victoria Ave to Rittenhouse Rd to Sunset Lane to Durban to Pleasantview
Foundation Poured Concrete
Sewer Sewer (Municipal)
Water Municipal
Architectural Style Bungalow
Structure Type Brick, Vinyl Siding
New Construction No
Schools
Elementary Schools 20 Valley
High Schools Blessed Trinity
Others
Senior Community true
Tax ID 461140115
Ownership Lsehld/Lsd Lnd
Read Less
GET MORE INFORMATION





