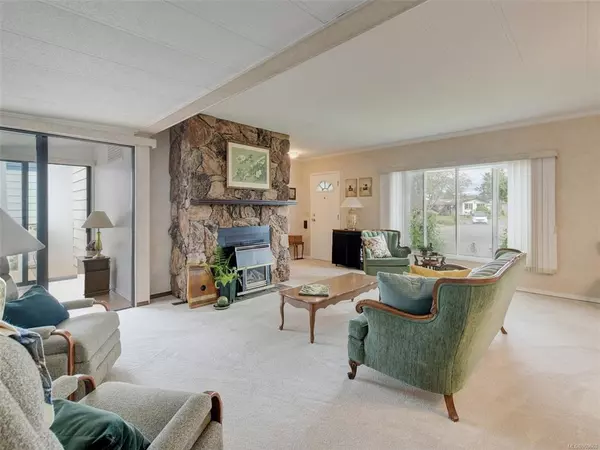For more information regarding the value of a property, please contact us for a free consultation.
2029 Summergate Blvd Sidney, BC V8L 4R8
Want to know what your home might be worth? Contact us for a FREE valuation!

Our team is ready to help you sell your home for the highest possible price ASAP
Key Details
Sold Price $485,000
Property Type Manufactured Home
Sub Type Manufactured Home
Listing Status Sold
Purchase Type For Sale
Square Footage 1,153 sqft
Price per Sqft $420
Subdivision Summergate Village
MLS Listing ID 909660
Sold Date 10/26/22
Style Rancher
Bedrooms 2
HOA Fees $210/mo
Rental Info Some Rentals
Year Built 1979
Annual Tax Amount $1,835
Tax Year 2021
Lot Size 3,049 Sqft
Acres 0.07
Property Description
Welcome to Summergate Village! This fantastic 55+ adult-oriented neighborhood is one of the most sought after and desirable communities in Sidney. Operating as a “bare-land strata,” Summergate Village is unlike other modular home parks. Here, buyers enjoy freehold ownership with shared amenities such as an outdoor park and a recreation centre with indoor pool, hot tub, library, workshop, dance hall, and billiards room. Regular social and leisure activities are organized to promote community engagement & active living. This bright and clean 2bed 2bath home is sure to impress. Open concept dining & living areas include a wonderful stone fireplace with gas insert for you to cozy up next to in the winter months. The sunroom leads to a back deck perfect for morning coffees and reading a book nestled among the gardens. Freshly painted & well maintained, this incredible property is ready for new owners to come home to Summergate. Pets are welcome and very low strata fees make this a Must See!
Location
Province BC
County Capital Regional District
Area Si Sidney South-West
Direction North
Rooms
Other Rooms Workshop
Basement Crawl Space
Main Level Bedrooms 2
Kitchen 1
Interior
Interior Features Closet Organizer, Eating Area, Storage
Heating Electric, Forced Air
Cooling None
Flooring Carpet, Laminate, Linoleum
Fireplaces Number 1
Fireplaces Type Living Room
Fireplace 1
Window Features Blinds,Window Coverings
Appliance F/S/W/D
Laundry In House
Exterior
Exterior Feature Balcony/Patio, Garden, Low Maintenance Yard
Carport Spaces 1
Amenities Available Clubhouse, Common Area, Fitness Centre, Pool, Recreation Facilities, Street Lighting
Roof Type Asphalt Shingle
Handicap Access Ground Level Main Floor
Total Parking Spaces 2
Building
Lot Description Adult-Oriented Neighbourhood, Curb & Gutter, Level, Serviced
Building Description Aluminum Siding,Frame Wood,Insulation: Ceiling,Insulation: Walls, Rancher
Faces North
Foundation Poured Concrete
Sewer Sewer Connected
Water Municipal
Architectural Style Patio Home
Structure Type Aluminum Siding,Frame Wood,Insulation: Ceiling,Insulation: Walls
Others
HOA Fee Include Garbage Removal,Insurance,Maintenance Grounds,Property Management,Sewer,Water
Tax ID 000-748-528
Ownership Freehold/Strata
Acceptable Financing Purchaser To Finance
Listing Terms Purchaser To Finance
Pets Allowed Aquariums, Birds, Cats, Dogs
Read Less
Bought with RE/MAX Camosun




