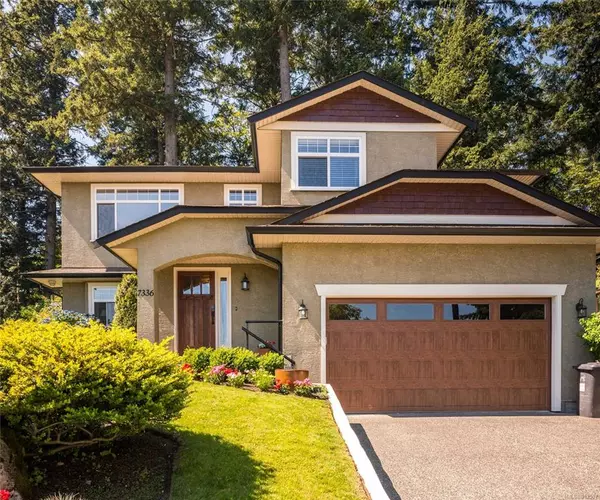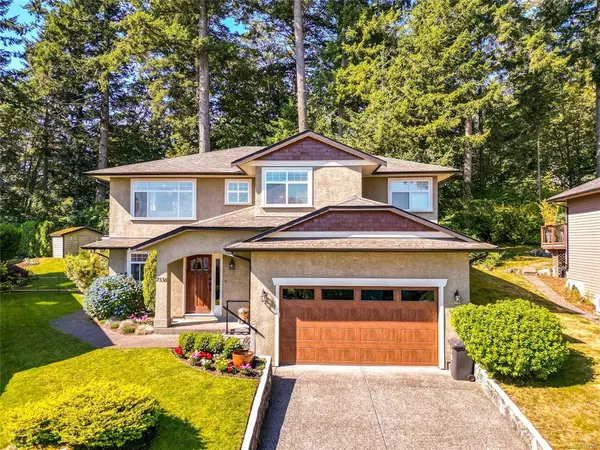For more information regarding the value of a property, please contact us for a free consultation.
7336 Ridgedown Crt Central Saanich, BC V8M 2H7
Want to know what your home might be worth? Contact us for a FREE valuation!

Our team is ready to help you sell your home for the highest possible price ASAP
Key Details
Sold Price $1,328,700
Property Type Single Family Home
Sub Type Single Family Detached
Listing Status Sold
Purchase Type For Sale
Square Footage 2,906 sqft
Price per Sqft $457
MLS Listing ID 912507
Sold Date 10/17/22
Style Main Level Entry with Upper Level(s)
Bedrooms 5
HOA Fees $60/mo
Rental Info Unrestricted
Year Built 2001
Annual Tax Amount $5,456
Tax Year 2022
Lot Size 8,276 Sqft
Acres 0.19
Property Description
1st time on the market this Sannichton home was built for the current owners and meticulously maintained & updated through the years. This home looks and feels like a new home with a stunning open concept kitchen, living room and dining room. Quartz counters, updated appliances with induction range and great island to add to the space. With 3 bedrooms up and 2 full bathrooms plus a den/office down there is plenty of space for the family. Step on the massive deck off the kitchen and bask in the sun or relax in the evening. The home is currently set up with an suite that was designed for their mother with 2 bedrooms and sprawling over 1000sq' with abundant light and open concept as well as separate entry with covered patio that leads to the private back yard. Backing onto covenant green space the privacy on this almost 1/4 acre property with stunning mature landscaping. This can be your dream home in perfect location w/ access to highway, airport or ferry.
Location
Province BC
County Capital Regional District
Area Cs Keating
Direction East
Rooms
Basement Finished
Main Level Bedrooms 2
Kitchen 2
Interior
Heating Baseboard, Electric, Heat Pump, Natural Gas
Cooling Air Conditioning
Fireplaces Number 2
Fireplaces Type Gas
Fireplace 1
Laundry In House
Exterior
Garage Spaces 2.0
Roof Type Fibreglass Shingle
Total Parking Spaces 4
Building
Building Description Frame Wood,Insulation All, Main Level Entry with Upper Level(s)
Faces East
Foundation Poured Concrete
Sewer Sewer To Lot
Water Municipal
Structure Type Frame Wood,Insulation All
Others
Tax ID 023-749-547
Ownership Freehold/Strata
Pets Allowed Aquariums, Birds, Caged Mammals, Cats, Dogs
Read Less
Bought with Macdonald Realty Ltd. (Sid)
GET MORE INFORMATION





