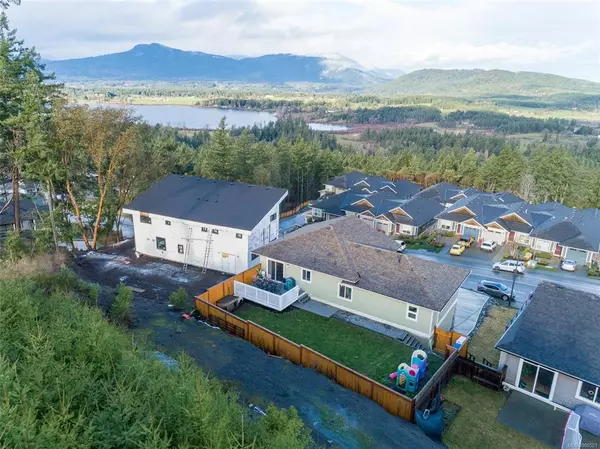For more information regarding the value of a property, please contact us for a free consultation.
1292 Kingsview Rd Duncan, BC V9L 0B3
Want to know what your home might be worth? Contact us for a FREE valuation!

Our team is ready to help you sell your home for the highest possible price ASAP
Key Details
Sold Price $830,000
Property Type Single Family Home
Sub Type Single Family Detached
Listing Status Sold
Purchase Type For Sale
Square Footage 2,236 sqft
Price per Sqft $371
Subdivision The Properties
MLS Listing ID 906521
Sold Date 08/15/22
Style Ground Level Entry With Main Up
Bedrooms 4
Rental Info Unrestricted
Year Built 2014
Annual Tax Amount $4,604
Tax Year 2021
Lot Size 8,276 Sqft
Acres 0.19
Property Description
Located in The Properties of desirable Maple Bay & situated to capture the sweeping lake, mountain & valley views, you will find this gorgeous 4 bed, 3 bath family home with in-law suite. A mountainous backdrop, attractive landscaping & a covered verandah welcome you in as you step into this 2236 sq.ft home. The open plan main floor features a ductless heat pump, fresh paint, 9 ft ceilings & stunning vistas throughout. The kitchen with island overlooks the bright & airy living & dining spaces which make it perfect for entertaining as they also flow nicely onto the expansive front deck & into the fully fenced backyard w/garden. Additionally on this floor there is a 4pc bath, 2 generous beds & the primary w/walk-in closet & 3pc ensuite. Downstairs has the mudroom w/laundry, access to the double garage & the 1 bedroom in-law suite w/separate entrance & laundry. Nearby parks, trails, hiking, biking, tennis courts, marina, oceanside restaurants, endless recreation, elementary school & more.
Location
Province BC
County North Cowichan, Municipality Of
Area Du East Duncan
Zoning CD1
Direction North
Rooms
Basement Finished, Full, Walk-Out Access, With Windows
Main Level Bedrooms 3
Kitchen 2
Interior
Interior Features Dining/Living Combo
Heating Electric, Heat Pump
Cooling Wall Unit(s)
Flooring Basement Slab, Mixed
Equipment Electric Garage Door Opener
Window Features Insulated Windows,Vinyl Frames
Appliance F/S/W/D
Laundry In House
Exterior
Exterior Feature Balcony/Deck, Balcony/Patio, Fencing: Full, Low Maintenance Yard
Garage Spaces 2.0
Utilities Available Cable To Lot, Electricity To Lot, Natural Gas To Lot, Recycling, Underground Utilities
View Y/N 1
View Mountain(s), Valley, Lake
Roof Type Asphalt Shingle
Parking Type Attached, Driveway, Garage Double, On Street, Open
Total Parking Spaces 4
Building
Lot Description Central Location, Curb & Gutter, Easy Access, Family-Oriented Neighbourhood, Landscaped, Marina Nearby, Near Golf Course, Recreation Nearby, Rectangular Lot, Serviced, Shopping Nearby, Sidewalk, Sloping
Building Description Cement Fibre,Frame Wood,Insulation All,Insulation: Ceiling,Insulation: Walls,Stone, Ground Level Entry With Main Up
Faces North
Foundation Poured Concrete, Slab
Sewer Sewer To Lot
Water Municipal
Structure Type Cement Fibre,Frame Wood,Insulation All,Insulation: Ceiling,Insulation: Walls,Stone
Others
Restrictions Building Scheme,Restrictive Covenants
Tax ID 027-370-909
Ownership Freehold
Pets Description Aquariums, Birds, Caged Mammals, Cats, Dogs
Read Less
Bought with Sutton Group-West Coast Realty (Nan)
GET MORE INFORMATION





