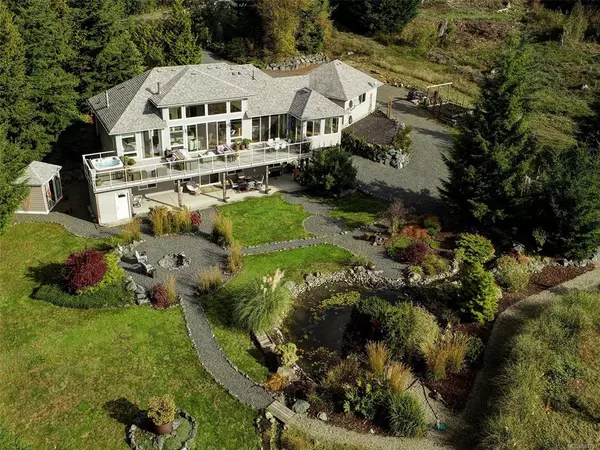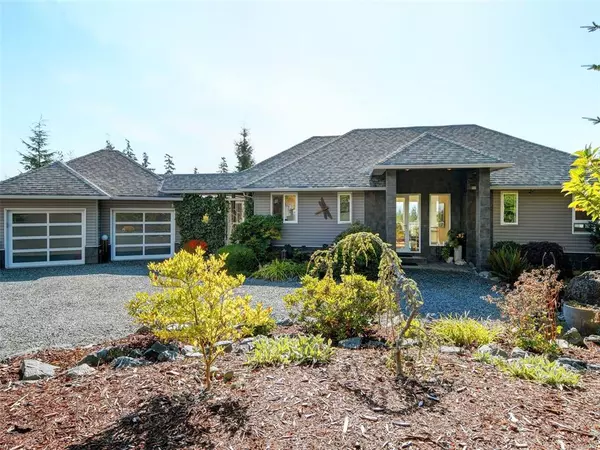For more information regarding the value of a property, please contact us for a free consultation.
3951 Trailhead Dr Sooke, BC V9Z 1L1
Want to know what your home might be worth? Contact us for a FREE valuation!

Our team is ready to help you sell your home for the highest possible price ASAP
Key Details
Sold Price $1,550,000
Property Type Single Family Home
Sub Type Single Family Detached
Listing Status Sold
Purchase Type For Sale
Square Footage 2,779 sqft
Price per Sqft $557
MLS Listing ID 887797
Sold Date 07/18/22
Style Main Level Entry with Lower Level(s)
Bedrooms 3
Rental Info Unrestricted
Year Built 2010
Annual Tax Amount $2,845
Tax Year 2021
Lot Size 2.910 Acres
Acres 2.91
Property Description
A rare opportunity with fantastic value to own an acreage in the oceanside community of Jordan River, Wildwood Terrace. On 2.9ac, is a meticulously cared for, custom-built, 3be/3ba home with main level living. Minutes to China Beach, Juan de Fuca trail & more. Remarkable nature & wildlife provides the ultimate west coast lifestyle of fishing, hiking, surfing, & kayaking. An up & coming location thats caught the eye of lifestyle seekers & investors - with potential of an additional building/rentals. A turn key open concept south facing home, boasts high-end finishings, hardwood floors, large kitchen with custom oak cabinets, top of the line appliances, a hot tub, 2-car garage, & the master suite with a luxurious spa-like ensuite. Extensive landscaping of rock & veg gardens, pond, fire-pit area, enhance the outdoors. An enticing getaway from the hustle & bustle of city living. A hidden gem is next your getaway dream home, in proximity to Sooke & Victoria. Breath in fresh air & unplug.
Location
Province BC
County Capital Regional District
Area Sk Jordan River
Direction North
Rooms
Other Rooms Storage Shed, Workshop
Basement Finished, Full, Walk-Out Access, With Windows
Main Level Bedrooms 1
Kitchen 1
Interior
Heating Baseboard, Electric, Propane
Cooling None
Flooring Hardwood
Fireplaces Number 2
Fireplaces Type Propane
Fireplace 1
Laundry In House
Exterior
Exterior Feature Water Feature
Garage Spaces 2.0
View Y/N 1
View Mountain(s), Ocean
Roof Type Asphalt Shingle
Total Parking Spaces 12
Building
Lot Description Acreage, Landscaped, Private, Rural Setting, Southern Exposure, In Wooded Area
Building Description Vinyl Siding,See Remarks, Main Level Entry with Lower Level(s)
Faces North
Foundation Poured Concrete
Sewer Septic System
Water Well: Drilled
Architectural Style West Coast
Structure Type Vinyl Siding,See Remarks
Others
Tax ID 026-597-691
Ownership Freehold
Pets Allowed Aquariums, Birds, Caged Mammals, Cats, Dogs
Read Less
Bought with eXp Realty
GET MORE INFORMATION





