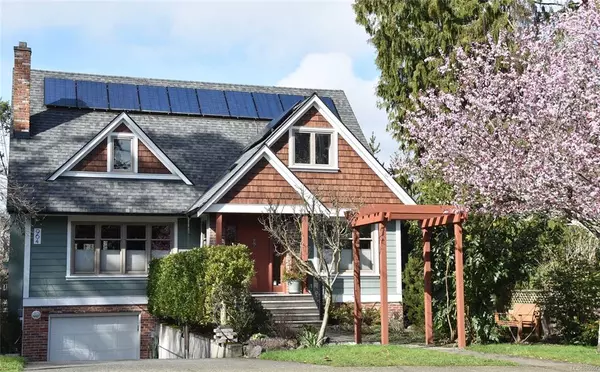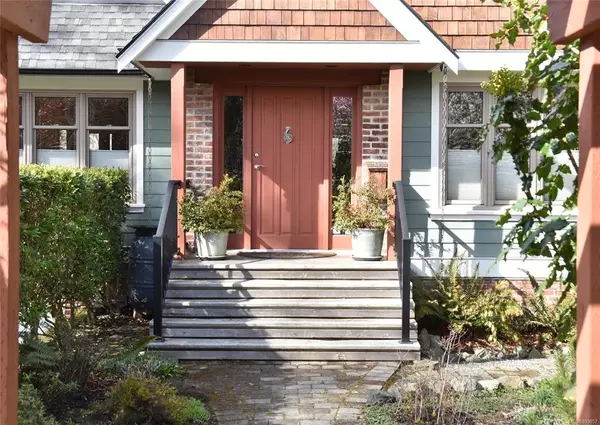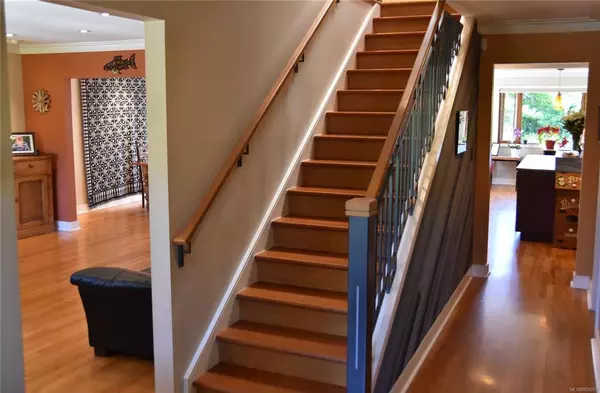For more information regarding the value of a property, please contact us for a free consultation.
964 Newport Ave Oak Bay, BC V8S 5C9
Want to know what your home might be worth? Contact us for a FREE valuation!

Our team is ready to help you sell your home for the highest possible price ASAP
Key Details
Sold Price $2,665,000
Property Type Single Family Home
Sub Type Single Family Detached
Listing Status Sold
Purchase Type For Sale
Square Footage 3,429 sqft
Price per Sqft $777
MLS Listing ID 899057
Sold Date 07/08/22
Style Main Level Entry with Lower/Upper Lvl(s)
Bedrooms 4
Rental Info Unrestricted
Year Built 1965
Annual Tax Amount $9,398
Tax Year 2021
Lot Size 8,712 Sqft
Acres 0.2
Lot Dimensions 50 ft wide x 177 ft deep
Property Description
Lovely renovated and updated 4 bedroom 4 bath South Oak Bay home, offering 3429 square feet of comfortable family living. On the main floor you will find spacious formal living and dining rooms, study or den, gourmet kitchen and family room. The upper level has three large bedrooms, main bath and a primary bedroom with ensuite. Downstairs you will find the laundry, rec room and office area. The property is fenced and the back yard has large patio and is completely landscaped with irrigation and with pond. The home has solar water heating providing 7MWh of electricity per year. Owner pays only $500 a year Hydro. The home has been exquisitely finished with oak hardwood floors, crown moldings, and contemporary accents.
Location
Province BC
County Capital Regional District
Area Ob South Oak Bay
Direction East
Rooms
Basement Finished, Walk-Out Access, With Windows
Kitchen 1
Interior
Interior Features Dining Room
Heating Baseboard, Electric, Natural Gas
Cooling None
Flooring Carpet, Hardwood
Fireplaces Number 2
Fireplaces Type Family Room, Gas, Living Room
Equipment Electric Garage Door Opener, Other Improvements
Fireplace 1
Window Features Insulated Windows,Window Coverings,Wood Frames
Appliance Dishwasher, Microwave, Oven/Range Gas, Range Hood, Refrigerator
Laundry In House
Exterior
Exterior Feature Balcony/Patio, Fencing: Full
Garage Spaces 1.0
Roof Type Fibreglass Shingle
Total Parking Spaces 2
Building
Lot Description Level, Private, Rectangular Lot, Wooded Lot
Building Description Frame Wood,Stucco,Wood, Main Level Entry with Lower/Upper Lvl(s)
Faces East
Foundation Poured Concrete
Sewer Sewer To Lot
Water Municipal
Architectural Style Arts & Crafts
Structure Type Frame Wood,Stucco,Wood
Others
Tax ID 004-790-448
Ownership Freehold
Pets Allowed Aquariums, Birds, Caged Mammals, Cats, Dogs
Read Less
Bought with eXp Realty




