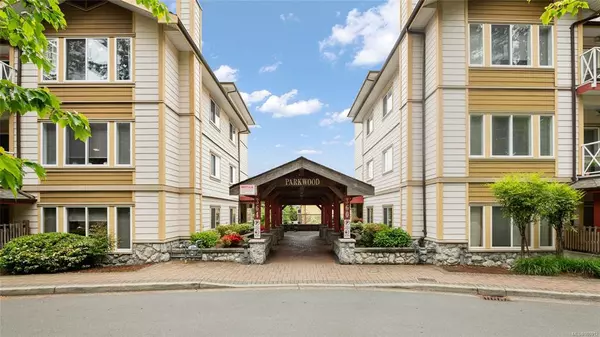For more information regarding the value of a property, please contact us for a free consultation.
360 Goldstream Ave #106 Colwood, BC V9B 2W3
Want to know what your home might be worth? Contact us for a FREE valuation!

Our team is ready to help you sell your home for the highest possible price ASAP
Key Details
Sold Price $595,000
Property Type Condo
Sub Type Condo Apartment
Listing Status Sold
Purchase Type For Sale
Square Footage 1,129 sqft
Price per Sqft $527
Subdivision Parkwood Manor Ii
MLS Listing ID 905912
Sold Date 07/05/22
Style Condo
Bedrooms 3
HOA Fees $466/mo
Rental Info Unrestricted
Year Built 2006
Annual Tax Amount $2,277
Tax Year 2021
Lot Size 1,306 Sqft
Acres 0.03
Property Description
This one checks all the boxes. At over 1100 sqft with 2 bedrooms + a large den, this condo has room to spare and comes with two secure parking spaces. The bright open concept living, dining and kitchen offers many layout options. The large primary bedroom has a walk in closet and 3pc ensuite. Second bedroom is nicely separated across the unit. The den could easily be used as a third bedroom or office. Updated paint, flooring, faucets and in-suite laundry. Located on the quiet side of the building, you are able to catch Mount Baker glimpses from your balcony while enjoying a summer BBQ. This 2006 building allows pets and rentals. It has a common fitness/amenity room, bike storage and separate storage room. Conveniently located across from the Royal Colwood Golf Course and close to Juan de Fuca Rec Centre. Short walk to Colwood Corners, parks and schools. Nearby bike and hiking trails such as the Galloping Goose and E&N Trail. Transit just outside the building. Call today!
Location
Province BC
County Capital Regional District
Area Co Colwood Corners
Direction West
Rooms
Main Level Bedrooms 3
Kitchen 1
Interior
Interior Features Controlled Entry, Dining/Living Combo, Elevator, Storage
Heating Baseboard, Electric
Cooling None
Flooring Carpet, Vinyl
Fireplaces Type Electric, Living Room
Window Features Blinds,Insulated Windows,Vinyl Frames
Appliance Dishwasher, F/S/W/D, Microwave
Laundry In Unit
Exterior
Exterior Feature Balcony, Balcony/Deck, Balcony/Patio
Amenities Available Bike Storage, Common Area, Elevator(s), Fitness Centre, Recreation Facilities, Recreation Room
View Y/N 1
View City, Mountain(s)
Roof Type Fibreglass Shingle
Handicap Access Ground Level Main Floor, Primary Bedroom on Main, Wheelchair Friendly
Parking Type Attached, Guest, Underground
Total Parking Spaces 2
Building
Lot Description Near Golf Course, Rectangular Lot
Building Description Cement Fibre,Frame Wood,Insulation: Ceiling,Insulation: Walls, Condo
Faces West
Story 4
Foundation Poured Concrete
Sewer Sewer To Lot
Water Municipal
Structure Type Cement Fibre,Frame Wood,Insulation: Ceiling,Insulation: Walls
Others
HOA Fee Include Garbage Removal,Hot Water,Insurance,Maintenance Grounds,Property Management,Water
Tax ID 026-546-574
Ownership Freehold/Strata
Pets Description Aquariums, Birds, Caged Mammals, Cats, Dogs, Number Limit, Size Limit
Read Less
Bought with eXp Realty
GET MORE INFORMATION





