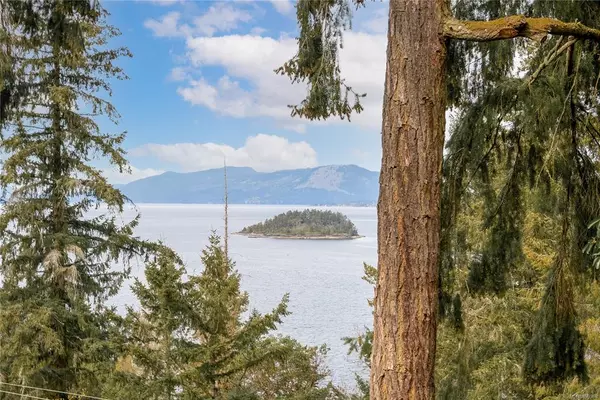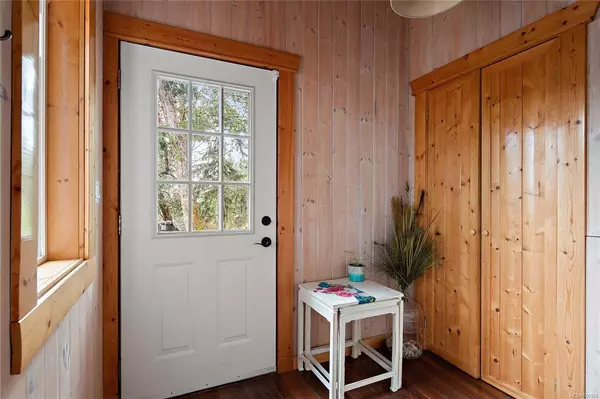For more information regarding the value of a property, please contact us for a free consultation.
7112 Willis Point Rd Central Saanich, BC V9E 2A1
Want to know what your home might be worth? Contact us for a FREE valuation!

Our team is ready to help you sell your home for the highest possible price ASAP
Key Details
Sold Price $1,285,000
Property Type Single Family Home
Sub Type Single Family Detached
Listing Status Sold
Purchase Type For Sale
Square Footage 2,087 sqft
Price per Sqft $615
MLS Listing ID 899368
Sold Date 06/30/22
Style Split Level
Bedrooms 4
Rental Info Unrestricted
Year Built 2004
Annual Tax Amount $2,937
Tax Year 2021
Lot Size 0.580 Acres
Acres 0.58
Property Description
Custom West Coast gem with modern farmhouse vibes, perched on a large private lot. The moment you step in through the vaulted entry you're met w/ well thought out design, beautiful wooden millwork, hardwood flooring and heated tile throughout. The split level design features a main w/ large living room & incredible views, full bath, bedroom w/ exterior access & deck area. Just a few steps down is the updated kitchen with stainless appliances, slate floors, stone counter, marble backsplash, pantry & access to patio & backyard. The dining area makes for wonderful dinners with a view, front deck access for easy outdoor dining & entertaining. The first upper level leads you to a self contained primary suite w/ full bath, double sink, laundry, ample storage & a cozy room with fireplace & amazing views! The main upper level boasts a full bath, bedroom w/ additional loft & the West Coast Dream, a large bedroom w/ breathtaking views of Mt Finlayson to Mill Bay making for spectacular sunsets.
Location
Province BC
County Capital Regional District
Area Cs Willis Point
Direction North
Rooms
Basement None
Main Level Bedrooms 1
Kitchen 1
Interior
Interior Features Closet Organizer, Eating Area, French Doors, Storage, Vaulted Ceiling(s)
Heating Electric, Forced Air, Wood
Cooling None
Flooring Hardwood, Wood
Fireplaces Number 1
Fireplaces Type Insert, Wood Stove
Fireplace 1
Window Features Vinyl Frames
Laundry In House
Exterior
Exterior Feature Balcony/Patio, Fencing: Partial, Garden, Low Maintenance Yard
Utilities Available Cable Available, Electricity To Lot, Garbage
View Y/N 1
View Mountain(s), Ocean
Roof Type Fibreglass Shingle
Parking Type Driveway
Total Parking Spaces 4
Building
Lot Description Private, Rectangular Lot, Rocky, Sloping
Building Description Wood, Split Level
Faces North
Foundation Poured Concrete
Sewer Septic System
Water Well: Drilled
Architectural Style West Coast
Structure Type Wood
Others
Tax ID 003-642-836
Ownership Freehold
Pets Description Aquariums, Birds, Caged Mammals, Cats, Dogs
Read Less
Bought with eXp Realty
GET MORE INFORMATION





