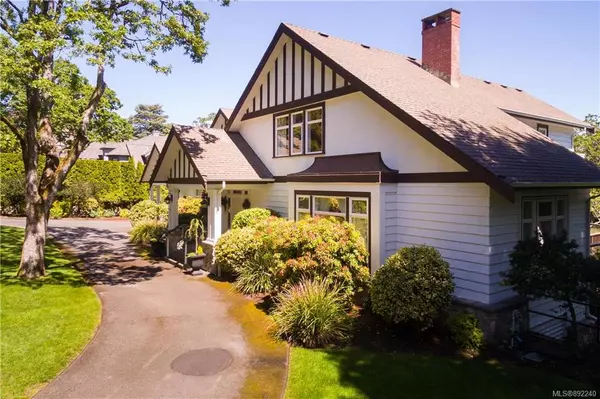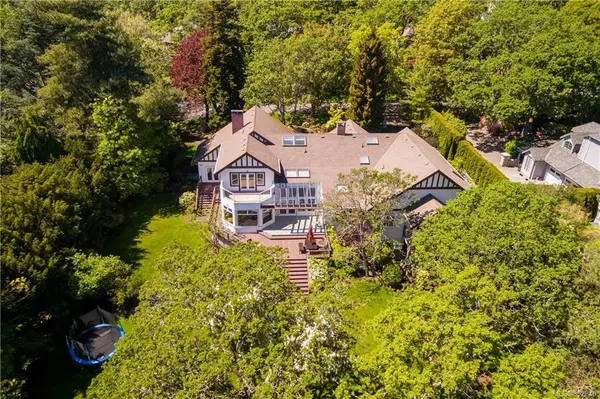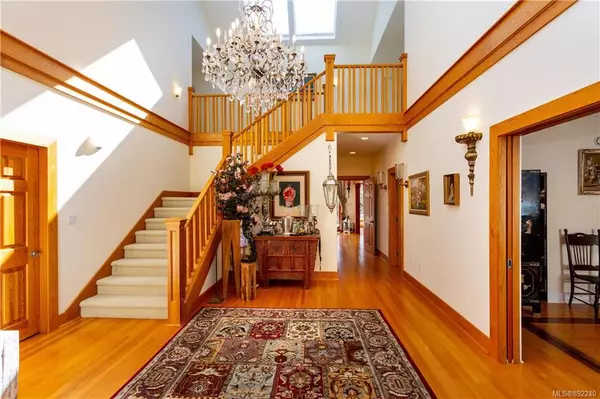For more information regarding the value of a property, please contact us for a free consultation.
3275 Upper Terrace Rd Oak Bay, BC V8R 6E5
Want to know what your home might be worth? Contact us for a FREE valuation!

Our team is ready to help you sell your home for the highest possible price ASAP
Key Details
Sold Price $3,860,000
Property Type Single Family Home
Sub Type Single Family Detached
Listing Status Sold
Purchase Type For Sale
Square Footage 6,046 sqft
Price per Sqft $638
MLS Listing ID 892240
Sold Date 06/01/22
Style Main Level Entry with Lower/Upper Lvl(s)
Bedrooms 6
Rental Info Unrestricted
Year Built 2000
Annual Tax Amount $22,458
Tax Year 2021
Lot Size 1.150 Acres
Acres 1.15
Property Description
Rare & Beautiful 1.15 acre property in prime Uplands location! This Executive Resident was extensively renovated in 2000 with open & bright design that features oversized/flexible spaces perfect for family living & entertaining! Designed to connect with the natural environment, the interior features vaulted ceilings, exquisite woodwork, incredible walls of windows. Lovely formal living & dining rooms, massive kitchen w/huge sunny breakfast area & adjacent family rm, den/office & more! Expansive main floor master suite features 2 walk-in closets & 6-pce ensuite. Upstairs, 3 enormous bedrooms with ensuite. Basement, easy to put a nanny suite and lots of storage room. Enjoy the sunny park-like backyard with multiple decks/patio and circular drive. Front of the home is on Upper Terrace Rd with back onto Midland Rd.
Location
Province BC
County Capital Regional District
Area Ob Uplands
Direction West
Rooms
Other Rooms Workshop
Basement Full, Partially Finished
Main Level Bedrooms 2
Kitchen 1
Interior
Interior Features Breakfast Nook, Cathedral Entry, Closet Organizer, Dining Room, Jetted Tub, Soaker Tub, Vaulted Ceiling(s)
Heating Electric, Forced Air, Heat Pump, Heat Recovery, Natural Gas, Radiant Floor
Cooling Other
Flooring Carpet, Tile, Wood
Fireplaces Number 3
Fireplaces Type Family Room, Gas, Living Room
Fireplace 1
Window Features Blinds,Skylight(s),Window Coverings
Laundry In House
Exterior
Exterior Feature Balcony/Patio, Fencing: Partial, Sprinkler System
Garage Spaces 2.0
Utilities Available Natural Gas To Lot
Roof Type Asphalt Shingle
Handicap Access Primary Bedroom on Main
Total Parking Spaces 2
Building
Lot Description Level, Near Golf Course, Private, Rectangular Lot
Building Description Frame Wood,Insulation: Ceiling,Insulation: Walls,Stone,Stucco,Wood, Main Level Entry with Lower/Upper Lvl(s)
Faces West
Foundation Poured Concrete
Sewer Sewer To Lot
Water Municipal
Structure Type Frame Wood,Insulation: Ceiling,Insulation: Walls,Stone,Stucco,Wood
Others
Tax ID 006-121-675
Ownership Freehold
Acceptable Financing Purchaser To Finance
Listing Terms Purchaser To Finance
Pets Allowed Aquariums, Birds, Caged Mammals, Cats, Dogs
Read Less
Bought with eXp Realty




